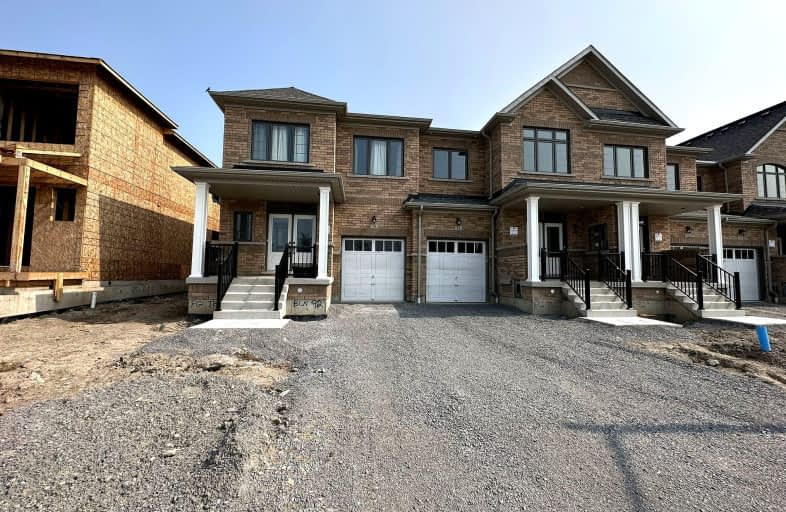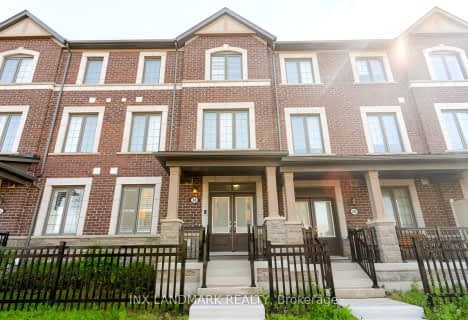Car-Dependent
- Almost all errands require a car.
0
/100
Some Transit
- Most errands require a car.
39
/100
Somewhat Bikeable
- Most errands require a car.
30
/100

All Saints Elementary Catholic School
Elementary: Catholic
1.14 km
Colonel J E Farewell Public School
Elementary: Public
0.96 km
St Luke the Evangelist Catholic School
Elementary: Catholic
1.42 km
Jack Miner Public School
Elementary: Public
2.19 km
Captain Michael VandenBos Public School
Elementary: Public
1.08 km
Williamsburg Public School
Elementary: Public
1.21 km
ÉSC Saint-Charles-Garnier
Secondary: Catholic
3.24 km
Henry Street High School
Secondary: Public
3.50 km
All Saints Catholic Secondary School
Secondary: Catholic
1.06 km
Father Leo J Austin Catholic Secondary School
Secondary: Catholic
3.88 km
Donald A Wilson Secondary School
Secondary: Public
1.07 km
Sinclair Secondary School
Secondary: Public
4.32 km
-
Whitby Soccer Dome
Whitby ON 1.05km -
Baycliffe Park
67 Baycliffe Dr, Whitby ON L1P 1W7 1.12km -
Country Lane Park
Whitby ON 1.47km
-
RBC Royal Bank
480 Taunton Rd E (Baldwin), Whitby ON L1N 5R5 3.19km -
CIBC
101 Brock St N, Whitby ON L1N 4H3 3.25km -
RBC Royal Bank
714 Rossland Rd E (Garden), Whitby ON L1N 9L3 3.3km



