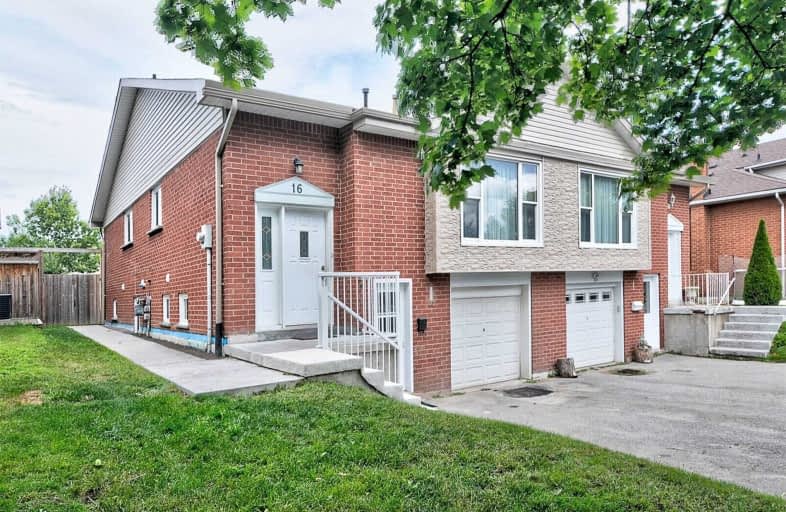Sold on Aug 16, 2019
Note: Property is not currently for sale or for rent.

-
Type: Semi-Detached
-
Style: Bungalow-Raised
-
Size: 1100 sqft
-
Lot Size: 33.04 x 127.8 Feet
-
Age: 31-50 years
-
Taxes: $4,348 per year
-
Days on Site: 4 Days
-
Added: Sep 22, 2019 (4 days on market)
-
Updated:
-
Last Checked: 3 months ago
-
MLS®#: E4544085
-
Listed By: Right at home realty inc., brokerage
Don't Miss This One!!! Bright Open Concept Raised Bungalow In Sought After Otter Creek. Separate Entrance To The Recently Re-Done Basement! Steps To Col J.E. Farewell Public School, Parks, Public Transit And Conveniently Located For Commuters. Master Walks Out To Deck In Private Fully Fenced Yard. Main Floor & Lower Level Laundry.
Extras
2 Refrigerators, 2 Stoves, 2 Dishwashers, 2 Washers & Dryers, All Window Coverings, Electric Light Fixtures. Electric Garage Door Opener. Shed, Furnace, Central Air. Thousands Spent On Upgraded (See Attached Upgrade List). Move Right In!
Property Details
Facts for 16 Mcgillivary Court, Whitby
Status
Days on Market: 4
Last Status: Sold
Sold Date: Aug 16, 2019
Closed Date: Nov 28, 2019
Expiry Date: Nov 29, 2019
Sold Price: $559,000
Unavailable Date: Aug 16, 2019
Input Date: Aug 12, 2019
Property
Status: Sale
Property Type: Semi-Detached
Style: Bungalow-Raised
Size (sq ft): 1100
Age: 31-50
Area: Whitby
Community: Lynde Creek
Availability Date: Flexible
Inside
Bedrooms: 3
Bedrooms Plus: 2
Bathrooms: 3
Kitchens: 1
Kitchens Plus: 1
Rooms: 10
Den/Family Room: No
Air Conditioning: Central Air
Fireplace: No
Laundry Level: Main
Central Vacuum: N
Washrooms: 3
Utilities
Electricity: Yes
Gas: Yes
Cable: Yes
Telephone: Yes
Building
Basement: Finished
Basement 2: Sep Entrance
Heat Type: Forced Air
Heat Source: Gas
Exterior: Brick
Exterior: Vinyl Siding
UFFI: No
Water Supply: Municipal
Physically Handicapped-Equipped: N
Special Designation: Unknown
Other Structures: Garden Shed
Parking
Driveway: Private
Garage Spaces: 1
Garage Type: Built-In
Covered Parking Spaces: 2
Total Parking Spaces: 3
Fees
Tax Year: 2019
Tax Legal Description: Pcl 234-2, Sec M1066; Pt Lt 234, Pl M1066, Pt 2, 4
Taxes: $4,348
Highlights
Feature: Cul De Sac
Feature: Fenced Yard
Feature: Park
Feature: Place Of Worship
Feature: Public Transit
Feature: School
Land
Cross Street: Mcquay & Bonacord
Municipality District: Whitby
Fronting On: North
Parcel Number: 265470270
Pool: None
Sewer: Sewers
Lot Depth: 127.8 Feet
Lot Frontage: 33.04 Feet
Acres: < .50
Additional Media
- Virtual Tour: http://www.imagemaker360.com/IDX166801
Rooms
Room details for 16 Mcgillivary Court, Whitby
| Type | Dimensions | Description |
|---|---|---|
| Living Main | 4.98 x 5.91 | Combined W/Dining, Large Window, Open Concept |
| Dining Main | 4.98 x 5.91 | Combined W/Living, Open Concept, Laminate |
| Kitchen Main | 3.13 x 3.33 | Pantry, Centre Island, Stainless Steel Appl |
| Master Main | 3.59 x 4.34 | W/O To Deck, W/I Closet, O/Looks Backyard |
| 2nd Br Main | 3.41 x 3.66 | Laminate, Closet, O/Looks Backyard |
| 3rd Br Main | 3.10 x 3.23 | Laminate, Closet, O/Looks Backyard |
| Living Lower | 3.43 x 3.64 | Open Concept, Window, Laminate |
| Kitchen Lower | 3.13 x 3.33 | Breakfast Bar, Open Concept, Ceramic Floor |
| Br Lower | 3.43 x 3.64 | Closet, Window, Laminate |
| 2nd Br Lower | 2.80 x 3.82 | Closet, Window, Laminate |
| XXXXXXXX | XXX XX, XXXX |
XXXX XXX XXXX |
$XXX,XXX |
| XXX XX, XXXX |
XXXXXX XXX XXXX |
$XXX,XXX |
| XXXXXXXX XXXX | XXX XX, XXXX | $559,000 XXX XXXX |
| XXXXXXXX XXXXXX | XXX XX, XXXX | $559,000 XXX XXXX |

All Saints Elementary Catholic School
Elementary: CatholicSt John the Evangelist Catholic School
Elementary: CatholicColonel J E Farewell Public School
Elementary: PublicSt Luke the Evangelist Catholic School
Elementary: CatholicCaptain Michael VandenBos Public School
Elementary: PublicWilliamsburg Public School
Elementary: PublicÉSC Saint-Charles-Garnier
Secondary: CatholicHenry Street High School
Secondary: PublicAll Saints Catholic Secondary School
Secondary: CatholicAnderson Collegiate and Vocational Institute
Secondary: PublicFather Leo J Austin Catholic Secondary School
Secondary: CatholicDonald A Wilson Secondary School
Secondary: Public- 3 bath
- 3 bed
50 Peter Hogg Court, Whitby, Ontario • L1P 0N2 • Rural Whitby


