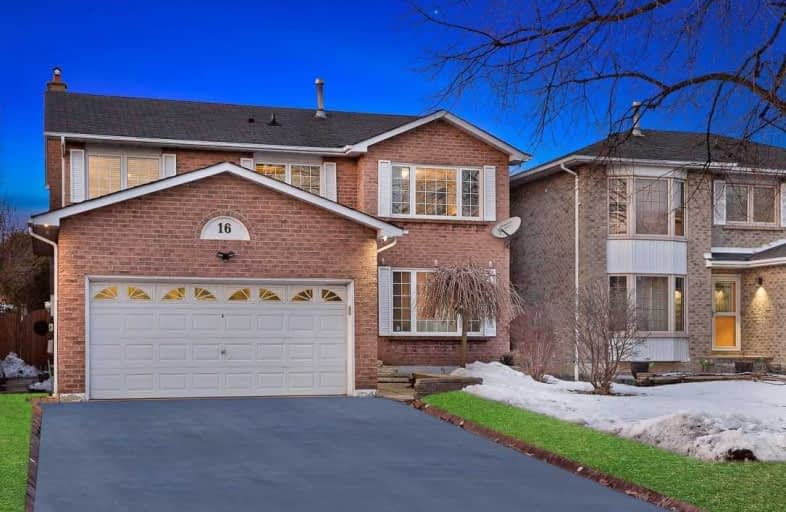Sold on Feb 25, 2020
Note: Property is not currently for sale or for rent.

-
Type: Detached
-
Style: 2-Storey
-
Lot Size: 42 x 95 Feet
-
Age: No Data
-
Taxes: $4,946 per year
-
Days on Site: 6 Days
-
Added: Feb 19, 2020 (6 days on market)
-
Updated:
-
Last Checked: 3 months ago
-
MLS®#: E4696565
-
Listed By: Exp realty, brokerage
All Brick Home With Brand New Hardwood Floors And Beautiful Coffered Ceilings. Nicely Landscaped. Outdoor Lighting. Very Private Backyard. Quartz Countertops New Stainless Steal Appliances. Master Ensuite Newly Reno'd W Granite Counter & Luxurious 3X6 Shower W Bench. Fully Finished Basement With Second Family Room And 5th Bedroom And Full Bath. Walk To Amenities, Schools, Parks, Public Transit. Near 401/407/G.O. Steps To Ash Park & Julie Payette (French Imm)
Extras
Updates: Windows '19, A/C '14, Ensuite '14, Furnace '14, Hardwood Floors '19, Basement Finished '19, Washroom '20- Att. Incl: Fridge, Stove, D/W, New Washer & Dryer (15), All E.L.F.'S, All Window Coverings, Exclude Front Window Covering.
Property Details
Facts for 16 Mowat Court, Whitby
Status
Days on Market: 6
Last Status: Sold
Sold Date: Feb 25, 2020
Closed Date: Apr 10, 2020
Expiry Date: May 31, 2020
Sold Price: $750,000
Unavailable Date: Feb 25, 2020
Input Date: Feb 19, 2020
Property
Status: Sale
Property Type: Detached
Style: 2-Storey
Area: Whitby
Community: Downtown Whitby
Availability Date: Tbd
Inside
Bedrooms: 4
Bedrooms Plus: 1
Bathrooms: 4
Kitchens: 1
Rooms: 14
Den/Family Room: Yes
Air Conditioning: Central Air
Fireplace: Yes
Laundry Level: Main
Washrooms: 4
Building
Basement: Finished
Basement 2: Full
Heat Type: Forced Air
Heat Source: Gas
Exterior: Brick
Water Supply: Municipal
Special Designation: Other
Parking
Driveway: Pvt Double
Garage Spaces: 2
Garage Type: Attached
Covered Parking Spaces: 4
Total Parking Spaces: 6
Fees
Tax Year: 2019
Tax Legal Description: Pcl 35-1, Sec 40M1265; Lt 35, Pl 40M1265 ; Whitby
Taxes: $4,946
Highlights
Feature: Cul De Sac
Feature: Park
Feature: Place Of Worship
Feature: Rec Centre
Feature: School
Land
Cross Street: Brock/Mary/Regency
Municipality District: Whitby
Fronting On: North
Pool: None
Sewer: Sewers
Lot Depth: 95 Feet
Lot Frontage: 42 Feet
Additional Media
- Virtual Tour: http://sites.sjvirtualtours.ca/16mowatcourt/?mls
Rooms
Room details for 16 Mowat Court, Whitby
| Type | Dimensions | Description |
|---|---|---|
| Family Main | 15.22 x 10.82 | W/O To Yard, Coffered Ceiling, Hardwood Floor |
| Dining Main | 10.04 x 10.63 | Combined W/Living, Coffered Ceiling, Hardwood Floor |
| Living Main | 10.63 x 14.99 | Pot Lights, Coffered Ceiling, Hardwood Floor |
| Kitchen Main | 10.82 x 13.91 | Breakfast Area, Stainless Steel Appl, Quartz Counter |
| Powder Rm Main | - | Laminate |
| Bathroom 2nd | - | Laminate, Quartz Counter |
| Master 2nd | 18.11 x 11.02 | 4 Pc Ensuite, W/I Closet, Hardwood Floor |
| 2nd Br 2nd | 9.05 x 9.94 | Closet, Hardwood Floor |
| 3rd Br 2nd | 14.69 x 9.05 | Closet, Hardwood Floor |
| 4th Br 2nd | 8.86 x 10.04 | Closet, Hardwood Floor |
| 5th Br Bsmt | - | Laminate |
| Rec Bsmt | - | Pot Lights, Laminate |
| XXXXXXXX | XXX XX, XXXX |
XXXX XXX XXXX |
$XXX,XXX |
| XXX XX, XXXX |
XXXXXX XXX XXXX |
$XXX,XXX | |
| XXXXXXXX | XXX XX, XXXX |
XXXX XXX XXXX |
$XXX,XXX |
| XXX XX, XXXX |
XXXXXX XXX XXXX |
$XXX,XXX |
| XXXXXXXX XXXX | XXX XX, XXXX | $750,000 XXX XXXX |
| XXXXXXXX XXXXXX | XXX XX, XXXX | $670,000 XXX XXXX |
| XXXXXXXX XXXX | XXX XX, XXXX | $469,900 XXX XXXX |
| XXXXXXXX XXXXXX | XXX XX, XXXX | $469,900 XXX XXXX |

St Theresa Catholic School
Elementary: CatholicEarl A Fairman Public School
Elementary: PublicÉÉC Jean-Paul II
Elementary: CatholicC E Broughton Public School
Elementary: PublicPringle Creek Public School
Elementary: PublicJulie Payette
Elementary: PublicHenry Street High School
Secondary: PublicAll Saints Catholic Secondary School
Secondary: CatholicAnderson Collegiate and Vocational Institute
Secondary: PublicFather Leo J Austin Catholic Secondary School
Secondary: CatholicDonald A Wilson Secondary School
Secondary: PublicSinclair Secondary School
Secondary: Public- 2 bath
- 4 bed
- 1100 sqft
72 Thickson Road, Whitby, Ontario • L1N 3P9 • Blue Grass Meadows



