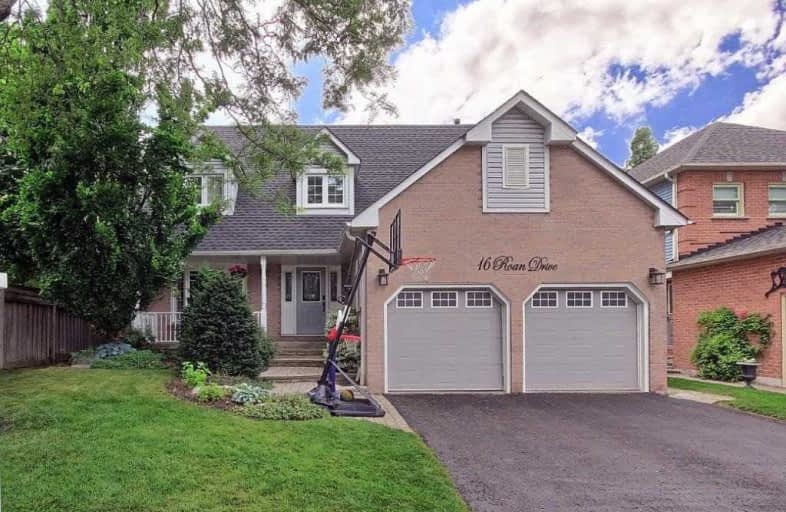
All Saints Elementary Catholic School
Elementary: Catholic
1.60 km
Earl A Fairman Public School
Elementary: Public
1.34 km
St John the Evangelist Catholic School
Elementary: Catholic
1.08 km
West Lynde Public School
Elementary: Public
1.60 km
Colonel J E Farewell Public School
Elementary: Public
0.58 km
Captain Michael VandenBos Public School
Elementary: Public
2.05 km
ÉSC Saint-Charles-Garnier
Secondary: Catholic
4.13 km
Henry Street High School
Secondary: Public
2.11 km
All Saints Catholic Secondary School
Secondary: Catholic
1.52 km
Anderson Collegiate and Vocational Institute
Secondary: Public
3.54 km
Father Leo J Austin Catholic Secondary School
Secondary: Catholic
4.17 km
Donald A Wilson Secondary School
Secondary: Public
1.33 km














