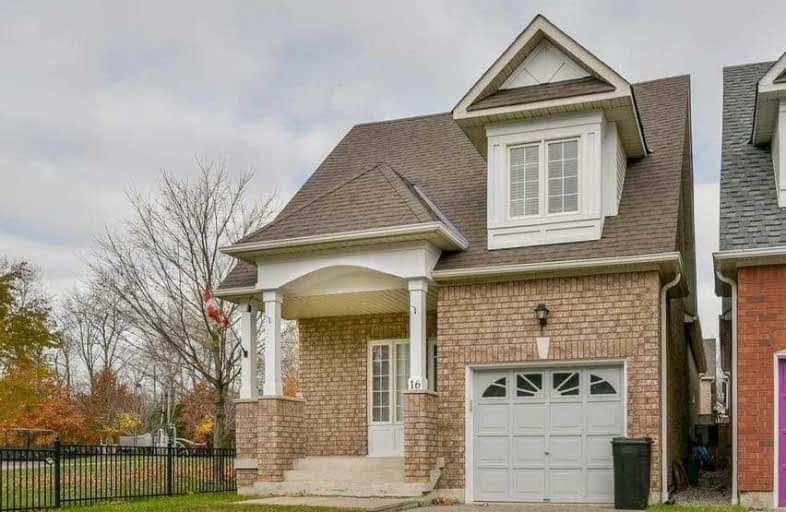Sold on Dec 06, 2018
Note: Property is not currently for sale or for rent.

-
Type: Detached
-
Style: Bungaloft
-
Lot Size: 29.53 x 107.28 Feet
-
Age: No Data
-
Taxes: $4,200 per year
-
Days on Site: 14 Days
-
Added: Nov 22, 2018 (2 weeks on market)
-
Updated:
-
Last Checked: 1 month ago
-
MLS®#: E4308837
-
Listed By: Royal lepage connect realty, brokerage
No Neighbours On One Side! Super Cute Bungaloft Siding Onto Park Offering 3+2 Bedrooms & An Upper Level Family Room/Loft. Freshly Painted Throughout. Master W/3Pc Ensuite W/Standup Shower & W/O To Backyard. Newly Reno'd Lower Level Offers Rec/Living Room, 4Pc Bath & 2 Additional Rooms. Spacious Laundry & Lots Of Storage! Interior Access From Home To Garage - Handy On A Cold Day! Fantastic Location Just Steps To Grab A Coffee Or Groceries!
Extras
Roof (2017), Furnace (2004), A/C(2006) Includes: Fridge, Stove, B/I Dishwasher, Microwave, Front Loader Washer And Dryer, All Electrical Light Fixtures, All Window Coverings, Central Vacuum & Equipment. Public, Catholic & Highschools Nearby
Property Details
Facts for 16 Stockton Court, Whitby
Status
Days on Market: 14
Last Status: Sold
Sold Date: Dec 06, 2018
Closed Date: Feb 26, 2019
Expiry Date: Feb 22, 2019
Sold Price: $579,900
Unavailable Date: Dec 06, 2018
Input Date: Nov 22, 2018
Property
Status: Sale
Property Type: Detached
Style: Bungaloft
Area: Whitby
Community: Taunton North
Availability Date: 30-60 Days/Tba
Inside
Bedrooms: 3
Bedrooms Plus: 2
Bathrooms: 3
Kitchens: 1
Rooms: 8
Den/Family Room: Yes
Air Conditioning: Central Air
Fireplace: No
Laundry Level: Lower
Central Vacuum: Y
Washrooms: 3
Building
Basement: Finished
Heat Type: Forced Air
Heat Source: Gas
Exterior: Brick
Water Supply: Municipal
Special Designation: Unknown
Parking
Driveway: Private
Garage Spaces: 1
Garage Type: Built-In
Covered Parking Spaces: 2
Fees
Tax Year: 2017
Tax Legal Description: Pt Lt 1, Pl 40M2165, Pt 1, Pl 40R22367, Whitby**
Taxes: $4,200
Highlights
Feature: Cul De Sac
Feature: Fenced Yard
Feature: Park
Feature: Public Transit
Feature: School
Land
Cross Street: Thickson/Taunton
Municipality District: Whitby
Fronting On: North
Pool: None
Sewer: Sewers
Lot Depth: 107.28 Feet
Lot Frontage: 29.53 Feet
Additional Media
- Virtual Tour: https://tours.jeffreygunn.com/1168451?idx=1
Rooms
Room details for 16 Stockton Court, Whitby
| Type | Dimensions | Description |
|---|---|---|
| Living Main | 3.49 x 5.72 | Open Concept, Ceramic Floor, Window |
| Dining Main | 3.49 x 5.72 | Open Concept, Ceramic Floor, Window |
| Family Upper | 2.96 x 6.83 | Separate Rm, Window, Broadloom |
| Kitchen Main | 3.71 x 3.64 | Open Concept, Ceramic Floor, Backsplash |
| Master Main | 3.57 x 3.67 | Laminate, 3 Pc Ensuite, W/O To Deck |
| 2nd Br Main | 2.87 x 3.03 | Laminate, Window, Closet |
| 3rd Br Main | 2.43 x 2.87 | Laminate, Window, Closet |
| Rec Bsmt | 3.11 x 4.99 | Laminate, 4 Pc Bath, Window |
| Br Bsmt | 3.13 x 3.82 | Laminate, Window |
| Br Bsmt | 3.12 x 3.62 | Laminate, Window |
| XXXXXXXX | XXX XX, XXXX |
XXXX XXX XXXX |
$XXX,XXX |
| XXX XX, XXXX |
XXXXXX XXX XXXX |
$XXX,XXX | |
| XXXXXXXX | XXX XX, XXXX |
XXXXXXX XXX XXXX |
|
| XXX XX, XXXX |
XXXXXX XXX XXXX |
$XXX,XXX | |
| XXXXXXXX | XXX XX, XXXX |
XXXXXXX XXX XXXX |
|
| XXX XX, XXXX |
XXXXXX XXX XXXX |
$XXX,XXX |
| XXXXXXXX XXXX | XXX XX, XXXX | $579,900 XXX XXXX |
| XXXXXXXX XXXXXX | XXX XX, XXXX | $579,900 XXX XXXX |
| XXXXXXXX XXXXXXX | XXX XX, XXXX | XXX XXXX |
| XXXXXXXX XXXXXX | XXX XX, XXXX | $585,000 XXX XXXX |
| XXXXXXXX XXXXXXX | XXX XX, XXXX | XXX XXXX |
| XXXXXXXX XXXXXX | XXX XX, XXXX | $589,000 XXX XXXX |

St Bernard Catholic School
Elementary: CatholicFallingbrook Public School
Elementary: PublicGlen Dhu Public School
Elementary: PublicSir Samuel Steele Public School
Elementary: PublicJohn Dryden Public School
Elementary: PublicSt Mark the Evangelist Catholic School
Elementary: CatholicFather Donald MacLellan Catholic Sec Sch Catholic School
Secondary: CatholicÉSC Saint-Charles-Garnier
Secondary: CatholicMonsignor Paul Dwyer Catholic High School
Secondary: CatholicAnderson Collegiate and Vocational Institute
Secondary: PublicFather Leo J Austin Catholic Secondary School
Secondary: CatholicSinclair Secondary School
Secondary: Public

