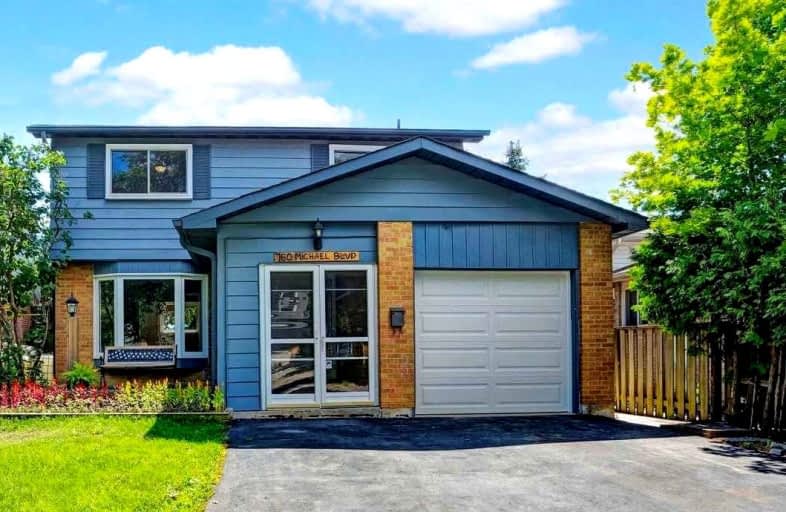
3D Walkthrough

Earl A Fairman Public School
Elementary: Public
1.78 km
St John the Evangelist Catholic School
Elementary: Catholic
1.16 km
St Marguerite d'Youville Catholic School
Elementary: Catholic
0.53 km
West Lynde Public School
Elementary: Public
0.61 km
Colonel J E Farewell Public School
Elementary: Public
2.33 km
Whitby Shores P.S. Public School
Elementary: Public
1.49 km
ÉSC Saint-Charles-Garnier
Secondary: Catholic
5.53 km
Henry Street High School
Secondary: Public
1.07 km
All Saints Catholic Secondary School
Secondary: Catholic
3.09 km
Anderson Collegiate and Vocational Institute
Secondary: Public
3.35 km
Father Leo J Austin Catholic Secondary School
Secondary: Catholic
5.11 km
Donald A Wilson Secondary School
Secondary: Public
2.89 km








