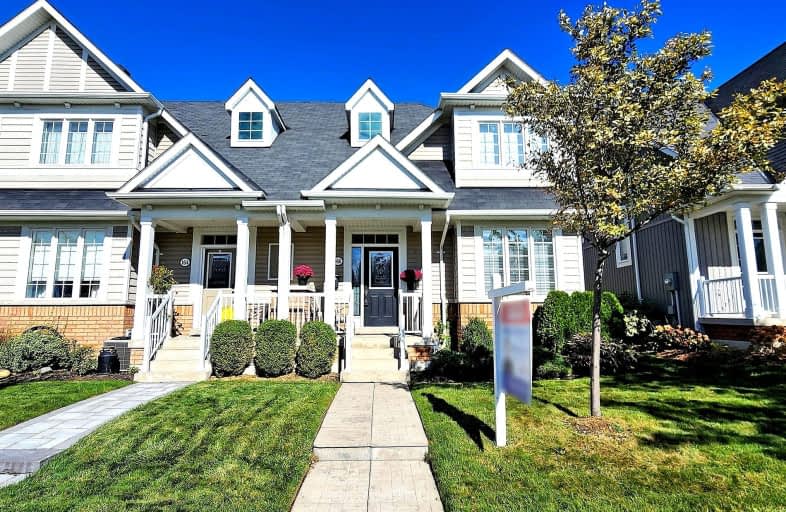Somewhat Walkable
- Some errands can be accomplished on foot.
56
/100
Some Transit
- Most errands require a car.
29
/100
Somewhat Bikeable
- Most errands require a car.
36
/100

St Leo Catholic School
Elementary: Catholic
0.39 km
Meadowcrest Public School
Elementary: Public
1.56 km
St John Paull II Catholic Elementary School
Elementary: Catholic
1.35 km
Winchester Public School
Elementary: Public
0.74 km
Blair Ridge Public School
Elementary: Public
0.93 km
Brooklin Village Public School
Elementary: Public
0.29 km
ÉSC Saint-Charles-Garnier
Secondary: Catholic
5.57 km
Brooklin High School
Secondary: Public
0.97 km
All Saints Catholic Secondary School
Secondary: Catholic
8.16 km
Father Leo J Austin Catholic Secondary School
Secondary: Catholic
6.29 km
Donald A Wilson Secondary School
Secondary: Public
8.35 km
Sinclair Secondary School
Secondary: Public
5.41 km
-
Cachet Park
140 Cachet Blvd, Whitby ON 0.98km -
Cullen Central Park
Whitby ON 5.95km -
Country Lane Park
Whitby ON 7.19km
-
TD Bank Financial Group
2600 Simcoe St N, Oshawa ON L1L 0R1 4.47km -
TD Canada Trust Branch and ATM
2600 Simcoe St N, Oshawa ON L1L 0R1 5.03km -
CIBC
308 Taunton Rd E, Whitby ON L1R 0H4 5.49km



