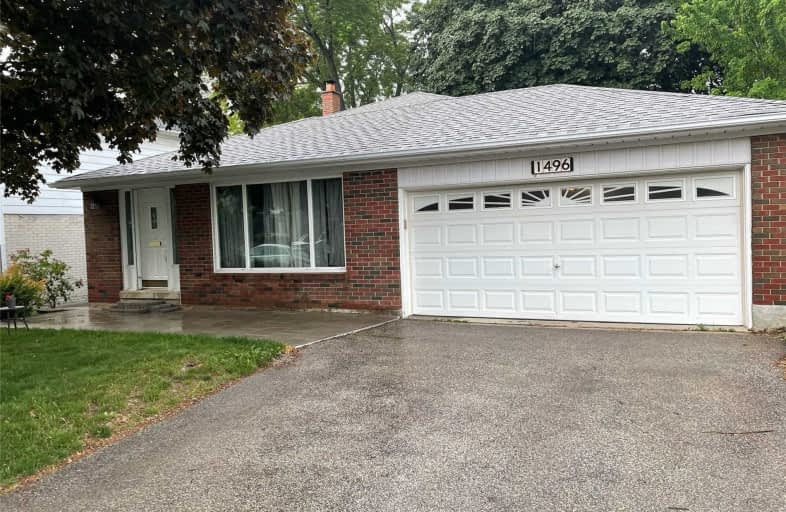Leased on Jun 18, 2021
Note: Property is not currently for sale or for rent.

-
Type: Detached
-
Style: Backsplit 4
-
Size: 2000 sqft
-
Lease Term: 1 Year
-
Possession: No Data
-
All Inclusive: N
-
Lot Size: 50 x 120 Feet
-
Age: No Data
-
Days on Site: 11 Days
-
Added: Jun 07, 2021 (1 week on market)
-
Updated:
-
Last Checked: 3 months ago
-
MLS®#: W5263980
-
Listed By: Smart move realty inc., brokerage
Spacious Updated 4 Bdr Detached Back Split, Main Floor Bdr. And 2Pcs Powder Rm.,Two Car Garage, Hardwood Floor, Newer Appliances, Quartz Counter, Private Fenced Yard, Plenty Of Parking, Family Room With Real Wood Burning Fireplace, Two Walk Outs To Private Patios, Large Bedrooms. Finished Basement With 3Pcs Washr.
Extras
Fridge, Stove, Washer And Dryer, Dishwasher. Existing Window Coverings And Light Fixtures.
Property Details
Facts for 1496 Glen Rutley Circle, Mississauga
Status
Days on Market: 11
Last Status: Leased
Sold Date: Jun 18, 2021
Closed Date: Aug 23, 2021
Expiry Date: Aug 31, 2021
Sold Price: $3,300
Unavailable Date: Jun 18, 2021
Input Date: Jun 07, 2021
Prior LSC: Listing with no contract changes
Property
Status: Lease
Property Type: Detached
Style: Backsplit 4
Size (sq ft): 2000
Area: Mississauga
Community: Applewood
Inside
Bedrooms: 4
Bedrooms Plus: 1
Bathrooms: 3
Kitchens: 1
Rooms: 8
Den/Family Room: Yes
Air Conditioning: Central Air
Fireplace: Yes
Laundry: Ensuite
Laundry Level: Lower
Central Vacuum: N
Washrooms: 3
Utilities
Utilities Included: N
Electricity: Available
Gas: Available
Cable: Available
Building
Basement: Finished
Basement 2: Full
Heat Type: Forced Air
Heat Source: Gas
Exterior: Brick
Private Entrance: Y
Water Supply: Municipal
Special Designation: Unknown
Retirement: N
Parking
Driveway: Pvt Double
Parking Included: Yes
Garage Spaces: 2
Garage Type: Built-In
Covered Parking Spaces: 4
Total Parking Spaces: 6
Fees
Cable Included: No
Central A/C Included: Yes
Common Elements Included: No
Heating Included: No
Hydro Included: No
Water Included: No
Highlights
Feature: Fenced Yard
Land
Cross Street: Burnhamthorpe/Fieldg
Municipality District: Mississauga
Fronting On: East
Pool: None
Sewer: Sewers
Lot Depth: 120 Feet
Lot Frontage: 50 Feet
Payment Frequency: Monthly
Rooms
Room details for 1496 Glen Rutley Circle, Mississauga
| Type | Dimensions | Description |
|---|---|---|
| Living Main | 3.87 x 7.54 | Hardwood Floor, Combined W/Dining, Large Window |
| Dining Main | 7.54 x 3.87 | Hardwood Floor, Combined W/Living, Large Window |
| Kitchen Main | 2.50 x 5.17 | Galley Kitchen, Renovated, Breakfast Area |
| Family Lower | 4.17 x 6.32 | Hardwood Floor, W/O To Patio, Fireplace |
| 4th Br Lower | 3.07 x 3.72 | Hardwood Floor, O/Looks Backyard, 2 Pc Bath |
| Master Upper | 3.00 x 4.37 | Hardwood Floor, O/Looks Backyard, 4 Pc Bath |
| 2nd Br Upper | 2.80 x 3.82 | Hardwood Floor, O/Looks Backyard, Large Closet |
| 3rd Br Upper | 3.05 x 3.25 | Hardwood Floor, Window, Large Closet |
| Rec Bsmt | 3.92 x 6.04 | Laminate, Open Concept, 3 Pc Bath |
| XXXXXXXX | XXX XX, XXXX |
XXXXXX XXX XXXX |
$X,XXX |
| XXX XX, XXXX |
XXXXXX XXX XXXX |
$X,XXX | |
| XXXXXXXX | XXX XX, XXXX |
XXXXXX XXX XXXX |
$X,XXX |
| XXX XX, XXXX |
XXXXXX XXX XXXX |
$X,XXX | |
| XXXXXXXX | XXX XX, XXXX |
XXXXXX XXX XXXX |
$X,XXX |
| XXX XX, XXXX |
XXXXXX XXX XXXX |
$X,XXX | |
| XXXXXXXX | XXX XX, XXXX |
XXXXXX XXX XXXX |
$X,XXX |
| XXX XX, XXXX |
XXXXXX XXX XXXX |
$X,XXX | |
| XXXXXXXX | XXX XX, XXXX |
XXXXXX XXX XXXX |
$X,XXX |
| XXX XX, XXXX |
XXXXXX XXX XXXX |
$X,XXX | |
| XXXXXXXX | XXX XX, XXXX |
XXXX XXX XXXX |
$XXX,XXX |
| XXX XX, XXXX |
XXXXXX XXX XXXX |
$XXX,XXX |
| XXXXXXXX XXXXXX | XXX XX, XXXX | $3,300 XXX XXXX |
| XXXXXXXX XXXXXX | XXX XX, XXXX | $3,300 XXX XXXX |
| XXXXXXXX XXXXXX | XXX XX, XXXX | $3,000 XXX XXXX |
| XXXXXXXX XXXXXX | XXX XX, XXXX | $3,200 XXX XXXX |
| XXXXXXXX XXXXXX | XXX XX, XXXX | $2,800 XXX XXXX |
| XXXXXXXX XXXXXX | XXX XX, XXXX | $2,875 XXX XXXX |
| XXXXXXXX XXXXXX | XXX XX, XXXX | $2,550 XXX XXXX |
| XXXXXXXX XXXXXX | XXX XX, XXXX | $2,575 XXX XXXX |
| XXXXXXXX XXXXXX | XXX XX, XXXX | $2,575 XXX XXXX |
| XXXXXXXX XXXXXX | XXX XX, XXXX | $2,575 XXX XXXX |
| XXXXXXXX XXXX | XXX XX, XXXX | $722,000 XXX XXXX |
| XXXXXXXX XXXXXX | XXX XX, XXXX | $700,000 XXX XXXX |

St Alfred School
Elementary: CatholicGlenhaven Senior Public School
Elementary: PublicSt Sofia School
Elementary: CatholicBrian W. Fleming Public School
Elementary: PublicForest Glen Public School
Elementary: PublicBurnhamthorpe Public School
Elementary: PublicSilverthorn Collegiate Institute
Secondary: PublicJohn Cabot Catholic Secondary School
Secondary: CatholicApplewood Heights Secondary School
Secondary: PublicPhilip Pocock Catholic Secondary School
Secondary: CatholicGlenforest Secondary School
Secondary: PublicMichael Power/St Joseph High School
Secondary: Catholic

