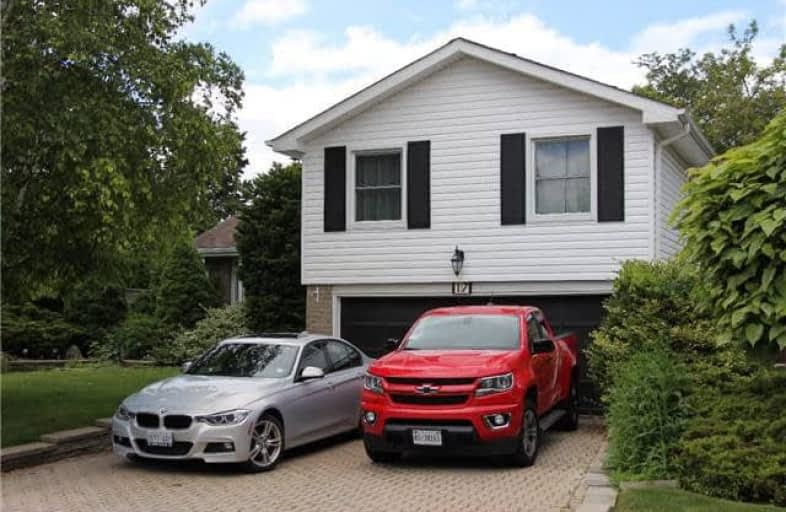Sold on Jul 17, 2017
Note: Property is not currently for sale or for rent.

-
Type: Detached
-
Style: Bungalow-Raised
-
Lot Size: 32.14 x 120 Feet
-
Age: No Data
-
Taxes: $4,607 per year
-
Days on Site: 5 Days
-
Added: Sep 07, 2019 (5 days on market)
-
Updated:
-
Last Checked: 2 months ago
-
MLS®#: E3869561
-
Listed By: Sutton group-associates realty inc., brokerage
This Well Loved Home Is Surrounded In A Garden Oasis. Gorgeous Setting, Perfect For Entertaining Around The In Ground Pool. This Home Has Generously Sized Rooms, And A Versatile Floor Plan. Updated Kitchen With Walk Out To Beautifully Landscaped Oversized Yard.
Extras
Fridge, Stove, Dishwasher, Washer, Dryer, Central Vac.
Property Details
Facts for 17 Bettley Court, Whitby
Status
Days on Market: 5
Last Status: Sold
Sold Date: Jul 17, 2017
Closed Date: Sep 29, 2017
Expiry Date: Oct 01, 2017
Sold Price: $542,000
Unavailable Date: Jul 17, 2017
Input Date: Jul 12, 2017
Prior LSC: Listing with no contract changes
Property
Status: Sale
Property Type: Detached
Style: Bungalow-Raised
Area: Whitby
Community: Pringle Creek
Availability Date: Tba
Inside
Bedrooms: 3
Bathrooms: 2
Kitchens: 1
Rooms: 9
Den/Family Room: Yes
Air Conditioning: Central Air
Fireplace: Yes
Central Vacuum: Y
Washrooms: 2
Building
Basement: Finished
Heat Type: Forced Air
Heat Source: Gas
Exterior: Brick
Exterior: Vinyl Siding
Water Supply: Municipal
Special Designation: Unknown
Parking
Driveway: Private
Garage Spaces: 2
Garage Type: Attached
Covered Parking Spaces: 2
Total Parking Spaces: 2
Fees
Tax Year: 2016
Tax Legal Description: Pcl1351Secm1013;Lt135Plm1013S/Tarightasinltd36255
Taxes: $4,607
Land
Cross Street: Brock And Manning
Municipality District: Whitby
Fronting On: East
Pool: Inground
Sewer: Sewers
Lot Depth: 120 Feet
Lot Frontage: 32.14 Feet
Lot Irregularities: Irregular Pie Shape L
Rooms
Room details for 17 Bettley Court, Whitby
| Type | Dimensions | Description |
|---|---|---|
| Living Main | 5.10 x 6.78 | Combined W/Dining, Irregular Rm, Parquet Floor |
| Dining Main | 5.10 x 6.78 | Combined W/Living, Irregular Rm, Parquet Floor |
| Kitchen Main | 2.99 x 3.16 | |
| Family Lower | 4.52 x 6.58 | Fireplace |
| Master Upper | 5.14 x 5.81 | W/I Closet, Parquet Floor |
| 2nd Br Upper | 2.77 x 3.20 | Closet, Parquet Floor |
| 3rd Br Upper | 2.87 x 4.25 | Closet, Parquet Floor |
| Laundry Lower | 2.32 x 2.85 | |
| Workshop Lower | 2.73 x 3.02 |
| XXXXXXXX | XXX XX, XXXX |
XXXX XXX XXXX |
$XXX,XXX |
| XXX XX, XXXX |
XXXXXX XXX XXXX |
$XXX,XXX |
| XXXXXXXX XXXX | XXX XX, XXXX | $542,000 XXX XXXX |
| XXXXXXXX XXXXXX | XXX XX, XXXX | $449,900 XXX XXXX |

Earl A Fairman Public School
Elementary: PublicC E Broughton Public School
Elementary: PublicSt Matthew the Evangelist Catholic School
Elementary: CatholicGlen Dhu Public School
Elementary: PublicPringle Creek Public School
Elementary: PublicJulie Payette
Elementary: PublicHenry Street High School
Secondary: PublicAll Saints Catholic Secondary School
Secondary: CatholicAnderson Collegiate and Vocational Institute
Secondary: PublicFather Leo J Austin Catholic Secondary School
Secondary: CatholicDonald A Wilson Secondary School
Secondary: PublicSinclair Secondary School
Secondary: Public

