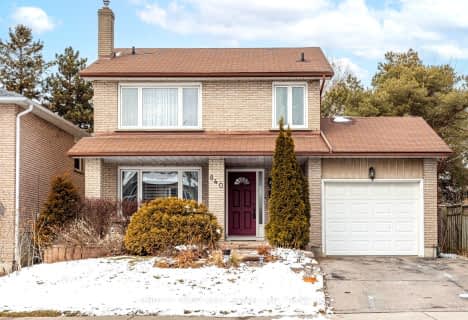
Video Tour

St Bernard Catholic School
Elementary: Catholic
0.56 km
Ormiston Public School
Elementary: Public
1.27 km
Fallingbrook Public School
Elementary: Public
0.57 km
Glen Dhu Public School
Elementary: Public
1.17 km
Sir Samuel Steele Public School
Elementary: Public
1.25 km
St Mark the Evangelist Catholic School
Elementary: Catholic
1.10 km
ÉSC Saint-Charles-Garnier
Secondary: Catholic
1.83 km
All Saints Catholic Secondary School
Secondary: Catholic
3.34 km
Anderson Collegiate and Vocational Institute
Secondary: Public
3.18 km
Father Leo J Austin Catholic Secondary School
Secondary: Catholic
0.45 km
Donald A Wilson Secondary School
Secondary: Public
3.45 km
Sinclair Secondary School
Secondary: Public
0.62 km





