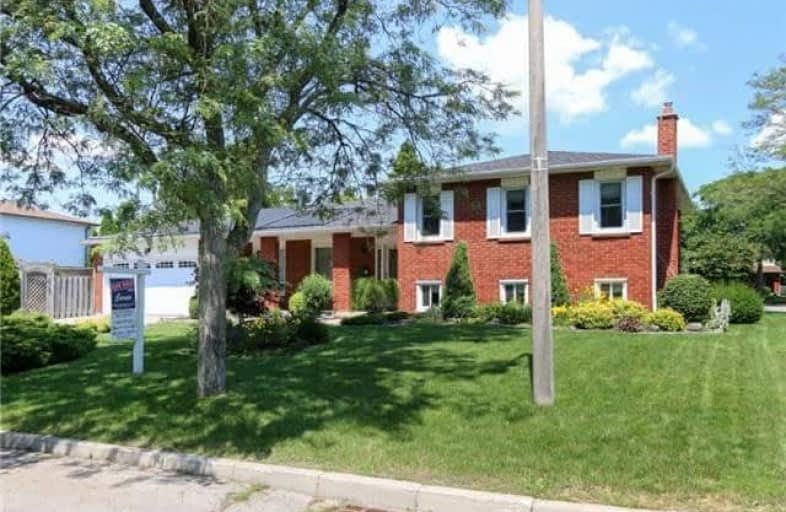Sold on Jul 15, 2017
Note: Property is not currently for sale or for rent.

-
Type: Detached
-
Style: Sidesplit 4
-
Lot Size: 61.78 x 113.4 Feet
-
Age: No Data
-
Taxes: $5,153 per year
-
Days on Site: 25 Days
-
Added: Sep 07, 2019 (3 weeks on market)
-
Updated:
-
Last Checked: 2 months ago
-
MLS®#: E3848200
-
Listed By: Career real estate services ltd., brokerage
Great New Price" Don't Miss Out Has A Lot To Offer .Court Location Walk To Park. Close To All Hwy's Shopping Schools Family Neighborhood. Brand New Furnace & A/C On June 16th 2017 Pool Liner 2016 Roof Re-Shingled 2012. Hot Tub Has Been Winterized-Not In Use (As Is Condition). Pool Is Heated By Solar And Gas Heater-You Have A Choice.. Lots Of Little Extras As Down Sizing. Large Family Home Lots Of Room For The Extended Family. Open House Sun July 9Nd 2-4Pm
Extras
S/S Apls Gas Stove Fridge, B-In Dish B-In Micro, Washer,Dryer. Up Dated Kitchen Granite Counter,.Crown Molding. All Pool Hot Tub Eqt,Gas Bbq. Lots Of Extra's If You Are Interested ...Survey On File
Property Details
Facts for 17 McClintock Court, Whitby
Status
Days on Market: 25
Last Status: Sold
Sold Date: Jul 15, 2017
Closed Date: Aug 02, 2017
Expiry Date: Oct 31, 2017
Sold Price: $640,000
Unavailable Date: Jul 15, 2017
Input Date: Jun 20, 2017
Property
Status: Sale
Property Type: Detached
Style: Sidesplit 4
Area: Whitby
Community: Lynde Creek
Availability Date: Aug4th2017
Inside
Bedrooms: 4
Bathrooms: 3
Kitchens: 1
Rooms: 8
Den/Family Room: Yes
Air Conditioning: Central Air
Fireplace: Yes
Laundry Level: Lower
Central Vacuum: Y
Washrooms: 3
Building
Basement: Finished
Heat Type: Forced Air
Heat Source: Gas
Exterior: Brick
Water Supply: Municipal
Special Designation: Unknown
Parking
Driveway: Pvt Double
Garage Spaces: 2
Garage Type: Attached
Covered Parking Spaces: 4
Total Parking Spaces: 6
Fees
Tax Year: 2017
Tax Legal Description: Plan M1069 Lot 584
Taxes: $5,153
Highlights
Feature: Cul De Sac
Feature: Fenced Yard
Feature: Park
Feature: Public Transit
Feature: School
Land
Cross Street: Bonacord &Resolute
Municipality District: Whitby
Fronting On: South
Pool: Inground
Sewer: Sewers
Lot Depth: 113.4 Feet
Lot Frontage: 61.78 Feet
Lot Irregularities: Irreg 7006.00Sf
Zoning: Reidentail
Rooms
Room details for 17 McClintock Court, Whitby
| Type | Dimensions | Description |
|---|---|---|
| Kitchen Main | 3.35 x 5.48 | W/O To Pool, Granite Counter, Eat-In Kitchen |
| Living Main | 4.12 x 6.14 | Formal Rm, French Doors, Crown Moulding |
| Dining Main | 4.14 x 3.81 | Crown Moulding, W/O To Pool, L-Shaped Room |
| Master Upper | 4.14 x 5.48 | 4 Pc Ensuite, Broadloom, Closet |
| 2nd Br Upper | 3.16 x 4.78 | Broadloom |
| 3rd Br Upper | 3.16 x 3.59 | Broadloom |
| 4th Br Lower | 3.53 x 3.77 | Broadloom, Above Grade Window, Closet |
| Family Lower | 4.69 x 6.70 | Gas Fireplace, W/O To Garden, Crown Moulding |
| Rec Bsmt | - | Broadloom, L-Shaped Room |
| XXXXXXXX | XXX XX, XXXX |
XXXX XXX XXXX |
$XXX,XXX |
| XXX XX, XXXX |
XXXXXX XXX XXXX |
$XXX,XXX |
| XXXXXXXX XXXX | XXX XX, XXXX | $640,000 XXX XXXX |
| XXXXXXXX XXXXXX | XXX XX, XXXX | $699,900 XXX XXXX |

All Saints Elementary Catholic School
Elementary: CatholicEarl A Fairman Public School
Elementary: PublicSt John the Evangelist Catholic School
Elementary: CatholicSt Marguerite d'Youville Catholic School
Elementary: CatholicWest Lynde Public School
Elementary: PublicColonel J E Farewell Public School
Elementary: PublicÉSC Saint-Charles-Garnier
Secondary: CatholicHenry Street High School
Secondary: PublicAll Saints Catholic Secondary School
Secondary: CatholicAnderson Collegiate and Vocational Institute
Secondary: PublicFather Leo J Austin Catholic Secondary School
Secondary: CatholicDonald A Wilson Secondary School
Secondary: Public- 4 bath
- 4 bed
314 Pitt Street West, Whitby, Ontario • L1N 1L1 • Downtown Whitby



