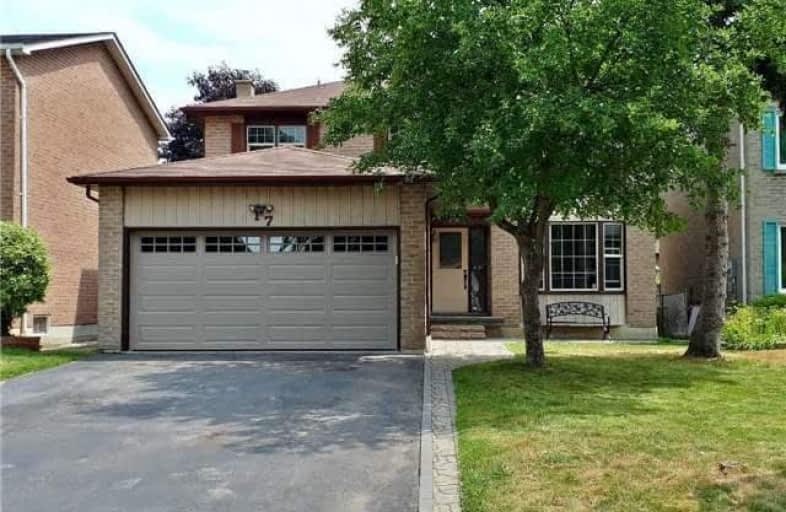Sold on Sep 13, 2018
Note: Property is not currently for sale or for rent.

-
Type: Detached
-
Style: 2-Storey
-
Lot Size: 42 x 100.07 Feet
-
Age: No Data
-
Taxes: $4,652 per year
-
Days on Site: 8 Days
-
Added: Sep 07, 2019 (1 week on market)
-
Updated:
-
Last Checked: 2 months ago
-
MLS®#: E4237312
-
Listed By: Sutton group-heritage realty inc., brokerage
Clean And Spacious Home Conveniently Located On A Quiet Court In The Heart Of Whitby. Freshly Painted From Top To Bottom. Renovations Incl: New Bathroom, New Floors Throughout, Brand New Kitchen W/New Ss Appliances - There Is Even A New Garage Door! Home Is Also Close To All Amenities, 401/407, Bus Routes, Groceries, Schools, Park And No Sidewalk To Deal With! Enjoy Your Luxury Bathroom With A Jacuzzi Tub Equipped With Hookup To T.V. !!!
Extras
Only House On The Street With Access To Garage From Laundry Room. Interlocking Entry & South Facing Large Deck With Pool Sized Backyard. Remote For Counter Lighting In Kitchen For Access Anywhere In The House!!
Property Details
Facts for 17 Mowat Court, Whitby
Status
Days on Market: 8
Last Status: Sold
Sold Date: Sep 13, 2018
Closed Date: Oct 19, 2018
Expiry Date: Mar 05, 2019
Sold Price: $616,500
Unavailable Date: Sep 13, 2018
Input Date: Sep 05, 2018
Property
Status: Sale
Property Type: Detached
Style: 2-Storey
Area: Whitby
Community: Downtown Whitby
Availability Date: 30 Days/Tba
Inside
Bedrooms: 4
Bedrooms Plus: 1
Bathrooms: 4
Kitchens: 1
Rooms: 12
Den/Family Room: Yes
Air Conditioning: Central Air
Fireplace: Yes
Washrooms: 4
Building
Basement: Finished
Heat Type: Forced Air
Heat Source: Gas
Exterior: Brick
UFFI: No
Water Supply: Municipal
Special Designation: Unknown
Parking
Driveway: Private
Garage Spaces: 2
Garage Type: Attached
Covered Parking Spaces: 4
Total Parking Spaces: 6
Fees
Tax Year: 2017
Tax Legal Description: Pcl 20-1,Sec 40M1265; Lt 20, Pl 40M1265**
Taxes: $4,652
Land
Cross Street: Regency/Dundas
Municipality District: Whitby
Fronting On: South
Pool: None
Sewer: Sewers
Lot Depth: 100.07 Feet
Lot Frontage: 42 Feet
Rooms
Room details for 17 Mowat Court, Whitby
| Type | Dimensions | Description |
|---|---|---|
| Living Main | 3.10 x 8.50 | Large Window |
| Dining Main | 3.10 x 8.50 | Large Window |
| Kitchen Main | 3.10 x 5.50 | Porcelain Floor, Picture Window, Pot Lights |
| Family Main | 3.40 x 4.60 | W/O To Yard, Pot Lights |
| Master 2nd | 3.10 x 5.50 | Broadloom, Picture Window, Ensuite Bath |
| 2nd Br 2nd | 2.40 x 3.10 | Broadloom, Large Window |
| 3rd Br 2nd | 3.10 x 4.30 | Broadloom, Large Window |
| 4th Br 2nd | 2.70 x 3.10 | Broadloom, Large Window |
| Laundry Main | - | Porcelain Floor, Access To Garage |
| Br Bsmt | - | W/I Closet |
| Living Bsmt | - | |
| Bathroom Bsmt | - | Porcelain Floor, Soaker, French Doors |
| XXXXXXXX | XXX XX, XXXX |
XXXX XXX XXXX |
$XXX,XXX |
| XXX XX, XXXX |
XXXXXX XXX XXXX |
$XXX,XXX | |
| XXXXXXXX | XXX XX, XXXX |
XXXXXXX XXX XXXX |
|
| XXX XX, XXXX |
XXXXXX XXX XXXX |
$XXX,XXX |
| XXXXXXXX XXXX | XXX XX, XXXX | $616,500 XXX XXXX |
| XXXXXXXX XXXXXX | XXX XX, XXXX | $650,000 XXX XXXX |
| XXXXXXXX XXXXXXX | XXX XX, XXXX | XXX XXXX |
| XXXXXXXX XXXXXX | XXX XX, XXXX | $650,000 XXX XXXX |

St Theresa Catholic School
Elementary: CatholicEarl A Fairman Public School
Elementary: PublicÉÉC Jean-Paul II
Elementary: CatholicC E Broughton Public School
Elementary: PublicPringle Creek Public School
Elementary: PublicJulie Payette
Elementary: PublicHenry Street High School
Secondary: PublicAll Saints Catholic Secondary School
Secondary: CatholicAnderson Collegiate and Vocational Institute
Secondary: PublicFather Leo J Austin Catholic Secondary School
Secondary: CatholicDonald A Wilson Secondary School
Secondary: PublicSinclair Secondary School
Secondary: Public- 2 bath
- 4 bed
- 1100 sqft
72 Thickson Road, Whitby, Ontario • L1N 3P9 • Blue Grass Meadows



