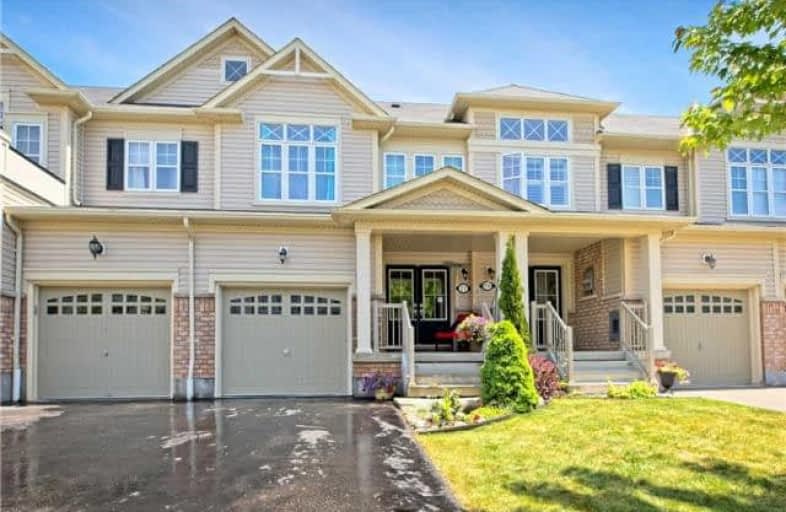Sold on Jul 31, 2018
Note: Property is not currently for sale or for rent.

-
Type: Att/Row/Twnhouse
-
Style: 2-Storey
-
Size: 1500 sqft
-
Lot Size: 19.69 x 98.43 Feet
-
Age: 6-15 years
-
Taxes: $4,228 per year
-
Days on Site: 28 Days
-
Added: Sep 07, 2019 (4 weeks on market)
-
Updated:
-
Last Checked: 2 months ago
-
MLS®#: E4178580
-
Listed By: Sutton group-heritage realty inc., brokerage
Fantastic Location Walking Distance To The Lake & School In Sought After Whitby Shores.This Large Bright 3 Bedroom Has An Open Concept Floor Plan With Brand New Floors On The Main And A Large Eat In Kitchen With Stainless Steel Appliances, B/I Hideaway Garbage & Big Breakfast Bar/Island. Great Size Bedrooms W/Master Featuring Huge Walk In Closet And Beautiful Ensuite Bath W/Soaker Tub. Walk To Public Trans Incl/Go Train, Shopping, Restaurants And More!
Extras
Fridge, Stove, Dishwasher, Washer, Dryer, Electrical Light Fixtures, Window Covs, Roughed-In Cvac And Basement Bath. This House Shows Beautifully With Lovely Details Throughout!
Property Details
Facts for 17 Stanhope Street, Whitby
Status
Days on Market: 28
Last Status: Sold
Sold Date: Jul 31, 2018
Closed Date: Aug 30, 2018
Expiry Date: Sep 01, 2018
Sold Price: $570,000
Unavailable Date: Jul 31, 2018
Input Date: Jul 03, 2018
Prior LSC: Listing with no contract changes
Property
Status: Sale
Property Type: Att/Row/Twnhouse
Style: 2-Storey
Size (sq ft): 1500
Age: 6-15
Area: Whitby
Community: Port Whitby
Availability Date: Tbd
Inside
Bedrooms: 3
Bathrooms: 3
Kitchens: 1
Rooms: 7
Den/Family Room: No
Air Conditioning: Central Air
Fireplace: No
Laundry Level: Lower
Central Vacuum: N
Washrooms: 3
Building
Basement: Unfinished
Heat Type: Forced Air
Heat Source: Gas
Exterior: Alum Siding
Exterior: Brick
Elevator: N
UFFI: No
Water Supply: Municipal
Special Designation: Unknown
Parking
Driveway: Private
Garage Spaces: 1
Garage Type: Attached
Covered Parking Spaces: 1
Total Parking Spaces: 2
Fees
Tax Year: 2018
Tax Legal Description: Pcl 87-2 Sec M444; Pt Lt 87
Taxes: $4,228
Highlights
Feature: Beach
Feature: Grnbelt/Conserv
Feature: Hospital
Feature: Park
Feature: Public Transit
Feature: School
Land
Cross Street: Whitby Shores & Maje
Municipality District: Whitby
Fronting On: South
Pool: None
Sewer: Sewers
Lot Depth: 98.43 Feet
Lot Frontage: 19.69 Feet
Additional Media
- Virtual Tour: https://tours.homesalesmedia.com/public/vtour/display/1063483?idx=1
Rooms
Room details for 17 Stanhope Street, Whitby
| Type | Dimensions | Description |
|---|---|---|
| Great Rm Main | 3.29 x 4.81 | O/Looks Dining, Open Concept, Window |
| Dining Main | 3.35 x 3.96 | O/Looks Living, Open Concept |
| Kitchen Main | 2.44 x 3.96 | Centre Island, Open Concept, Stainless Steel Appl |
| Breakfast Main | 2.44 x 3.35 | Ceramic Floor, Open Concept, W/O To Yard |
| Master 2nd | 3.65 x 5.52 | Ensuite Bath, W/I Closet, Separate Shower |
| 2nd Br 2nd | 2.80 x 3.38 | Broadloom, Closet, Window |
| 3rd Br 2nd | 2.80 x 3.08 | Broadloom, Closet, Window |
| Office 2nd | 2.10 x 2.10 | Broadloom |
| XXXXXXXX | XXX XX, XXXX |
XXXX XXX XXXX |
$XXX,XXX |
| XXX XX, XXXX |
XXXXXX XXX XXXX |
$XXX,XXX | |
| XXXXXXXX | XXX XX, XXXX |
XXXXXXX XXX XXXX |
|
| XXX XX, XXXX |
XXXXXX XXX XXXX |
$XXX,XXX |
| XXXXXXXX XXXX | XXX XX, XXXX | $570,000 XXX XXXX |
| XXXXXXXX XXXXXX | XXX XX, XXXX | $579,900 XXX XXXX |
| XXXXXXXX XXXXXXX | XXX XX, XXXX | XXX XXXX |
| XXXXXXXX XXXXXX | XXX XX, XXXX | $579,900 XXX XXXX |

Earl A Fairman Public School
Elementary: PublicSt John the Evangelist Catholic School
Elementary: CatholicSt Marguerite d'Youville Catholic School
Elementary: CatholicWest Lynde Public School
Elementary: PublicSir William Stephenson Public School
Elementary: PublicWhitby Shores P.S. Public School
Elementary: PublicHenry Street High School
Secondary: PublicAll Saints Catholic Secondary School
Secondary: CatholicAnderson Collegiate and Vocational Institute
Secondary: PublicFather Leo J Austin Catholic Secondary School
Secondary: CatholicDonald A Wilson Secondary School
Secondary: PublicAjax High School
Secondary: Public

