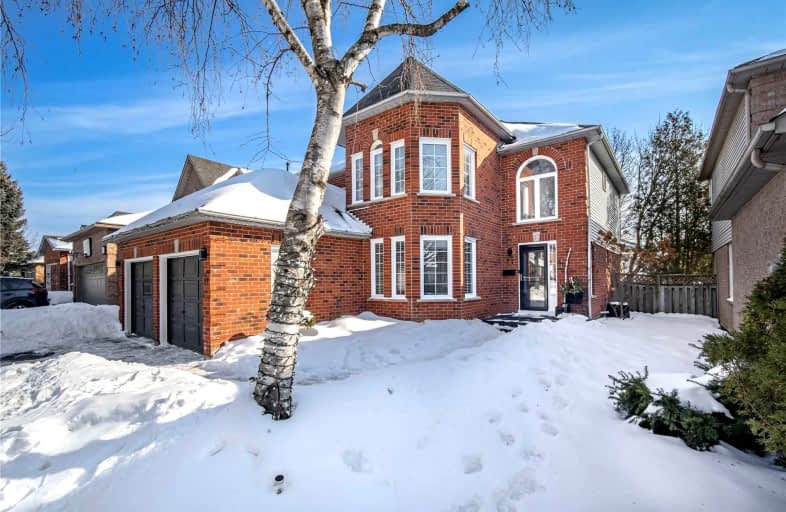

St Bernard Catholic School
Elementary: CatholicFallingbrook Public School
Elementary: PublicGlen Dhu Public School
Elementary: PublicSir Samuel Steele Public School
Elementary: PublicJohn Dryden Public School
Elementary: PublicSt Mark the Evangelist Catholic School
Elementary: CatholicFather Donald MacLellan Catholic Sec Sch Catholic School
Secondary: CatholicÉSC Saint-Charles-Garnier
Secondary: CatholicAll Saints Catholic Secondary School
Secondary: CatholicAnderson Collegiate and Vocational Institute
Secondary: PublicFather Leo J Austin Catholic Secondary School
Secondary: CatholicSinclair Secondary School
Secondary: Public-
Metro
4111 Thickson Road, Whitby 1.7km -
M&M Food Market
3920 Brock Street North Unit D8, Whitby 2.36km -
Metro
70 Thickson Road South, Whitby 3.09km
-
The Wine Shop
Whitby Town Sqaure, 3050 Garden Street, Whitby 1.25km -
Wine Rack
4111 Thickson Road, Whitby 1.68km -
The Beer Store
3950 Brock Street North, Whitby 2.38km
-
Rebecca's Kitchen
20 Jamieson Crescent, Whitby 0.15km -
Pizza Pizza
1200 Rossland Road East, Whitby 0.7km -
Little Caesars Pizza
3555 Thickson Road, Whitby 0.71km
-
Tim Hortons
3060 Garden Street, Whitby 1.23km -
Tim Hortons
605 Rossland Road East, Whitby 1.38km -
Starbucks
660 Taunton Road East, Whitby 1.45km
-
RBC Royal Bank
714 Rossland Road East, Whitby 1.13km -
TD Canada Trust Branch and ATM
3050 Garden Street, Whitby 1.27km -
CIBC Branch with ATM
1-308 Taunton Road East, Whitby 1.57km
-
HUSKY
1600 Rossland Road East, Whitby 0.98km -
Petro-Canada
1545 Rossland Road East, Whitby 0.99km -
Shell
685 Taunton Road East, Whitby 1.37km
-
Durham Sports Medicine Center
3000 Garden Street #211, Whitby 1.3km -
Beyond Gymnastics
10 Meadowglen Drive, Whitby 1.3km -
Travelling Yogini Yoga
28 Wicker Park Way, Whitby 1.44km
-
Jack Wilson Park
Whitby 0.32km -
Deverell Park
92 Deverell Street, Whitby 0.38km -
Fallingbrook Park
25 Fallingbrook Street, Whitby 0.62km
-
Whitby Public Library - Rossland Branch
701 Rossland Road East, Whitby 1.21km -
Genealogy Society Durham Region Branch
1000 Stevenson Road North, Oshawa 2.97km -
Whitby Public Library - Central Library
405 Dundas Street West, Whitby 3.63km
-
CAREforYOU Medical Centre
1200 Rossland Road East Unit 4, Whitby 0.7km -
Meadowglen Medical Clinic and Pharmacy
9-10 Meadowglen Drive, Whitby 1.32km -
Centre for Advanced Medicine | Medical Health Centre Whitby
670 Taunton Road East B2, Whitby 1.48km
-
CAREforYOU Medical Centre
1200 Rossland Road East Unit 4, Whitby 0.7km -
Care4You Pharmacy
1200 Rossland Road East, Whitby 0.7km -
The Medicine Shoppe Pharmacy
3555 Thickson Road N 6, Whitby 0.8km
-
Dryden Square
3555 Thickson Road, Whitby 0.75km -
Whitby Town Square
Unnamed Road, Garden Street, Whitby 1.24km -
Rossland Garden Shopping Centre
3050 Garden Street, Whitby 1.28km
-
Charley Ronick's Pub & Restaurant
3050 Garden Street, Whitby 1.28km -
Chuck's Roadhouse Bar & Grill
700 Taunton Road East, Whitby 1.53km -
The Royal Oak - Whitby North
304 Taunton Road East, Whitby 1.62km
- 4 bath
- 4 bed
- 2000 sqft
39 Ingleborough Drive, Whitby, Ontario • L1N 8J7 • Blue Grass Meadows













