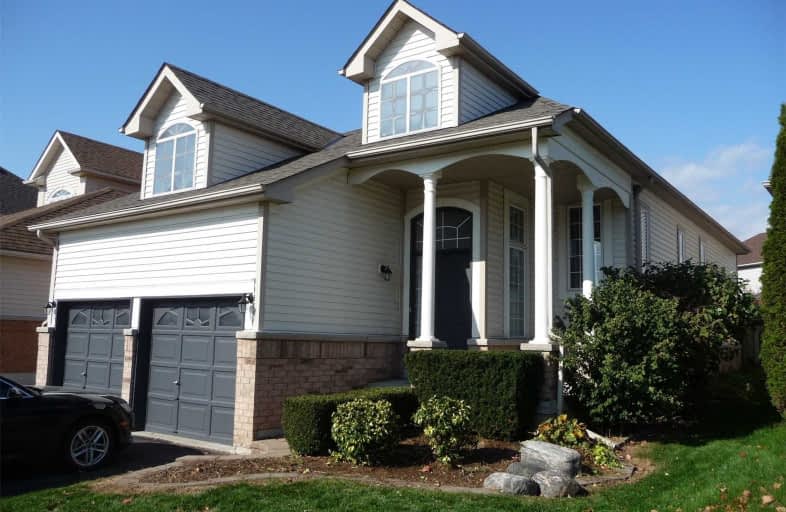
Earl A Fairman Public School
Elementary: Public
3.04 km
St John the Evangelist Catholic School
Elementary: Catholic
2.46 km
St Marguerite d'Youville Catholic School
Elementary: Catholic
1.70 km
West Lynde Public School
Elementary: Public
1.82 km
Sir William Stephenson Public School
Elementary: Public
2.20 km
Whitby Shores P.S. Public School
Elementary: Public
0.33 km
Henry Street High School
Secondary: Public
1.96 km
All Saints Catholic Secondary School
Secondary: Catholic
4.40 km
Anderson Collegiate and Vocational Institute
Secondary: Public
4.20 km
Father Leo J Austin Catholic Secondary School
Secondary: Catholic
6.32 km
Donald A Wilson Secondary School
Secondary: Public
4.19 km
Ajax High School
Secondary: Public
4.94 km





