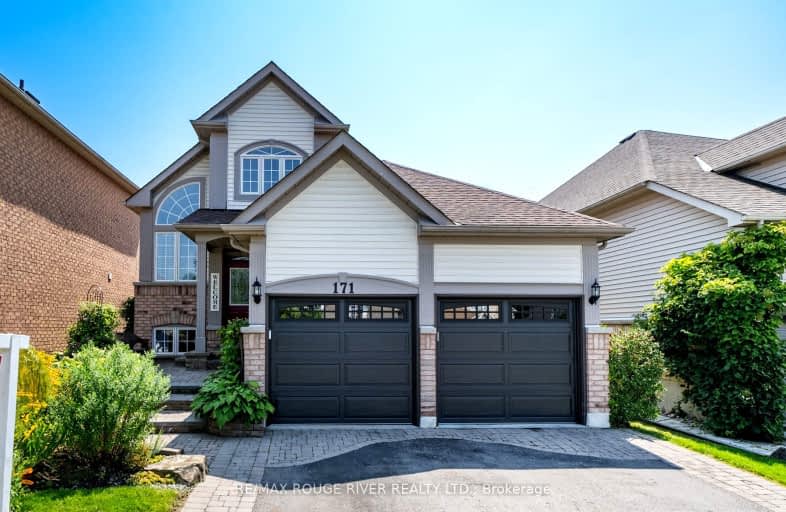Car-Dependent
- Most errands require a car.
46
/100
Some Transit
- Most errands require a car.
32
/100
Bikeable
- Some errands can be accomplished on bike.
66
/100

Earl A Fairman Public School
Elementary: Public
3.10 km
St John the Evangelist Catholic School
Elementary: Catholic
2.51 km
St Marguerite d'Youville Catholic School
Elementary: Catholic
1.75 km
West Lynde Public School
Elementary: Public
1.87 km
Sir William Stephenson Public School
Elementary: Public
2.22 km
Whitby Shores P.S. Public School
Elementary: Public
0.30 km
Henry Street High School
Secondary: Public
2.01 km
All Saints Catholic Secondary School
Secondary: Catholic
4.45 km
Anderson Collegiate and Vocational Institute
Secondary: Public
4.23 km
Father Leo J Austin Catholic Secondary School
Secondary: Catholic
6.36 km
Donald A Wilson Secondary School
Secondary: Public
4.25 km
Ajax High School
Secondary: Public
4.95 km
-
Kiwanis Heydenshore Park
Whitby ON L1N 0C1 2.73km -
Ajax Waterfront
4.92km -
Kinsmen Park
Dreyer, Ajax ON L1S 3R4 5.26km
-
RBC Royal Bank
307 Brock St S, Whitby ON L1N 4K3 2.63km -
HODL Bitcoin ATM - Happy Way Whitby
110 Dunlop St E, Whitby ON L1N 6J8 2.69km -
CoinFlip Bitcoin ATM
300 Dundas St E, Whitby ON L1N 2J1 3.03km














