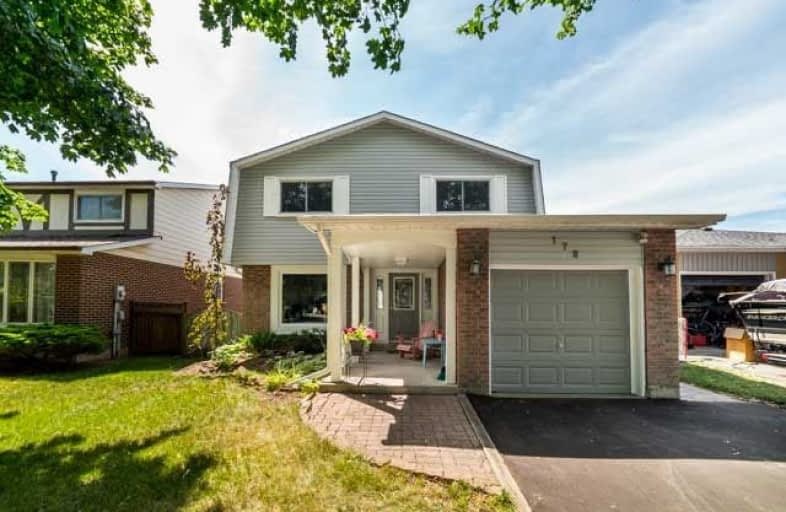Sold on Jul 26, 2019
Note: Property is not currently for sale or for rent.

-
Type: Detached
-
Style: 2-Storey
-
Size: 1500 sqft
-
Lot Size: 40.03 x 149.96 Feet
-
Age: No Data
-
Taxes: $4,183 per year
-
Days on Site: 10 Days
-
Added: Sep 07, 2019 (1 week on market)
-
Updated:
-
Last Checked: 2 months ago
-
MLS®#: E4519530
-
Listed By: Royal heritage realty ltd., brokerage
This Absolutely Gorgeous Home Has Been Lovingly Renovated From Top To Bottom. Massive Oversized Lot. Covered Front Porch. Private Backyard. Amazing Location On Direct Bus Route , Seconds To G.O. Train - Is Also Close To Schools, Early Years Centre, Sports Complex, Hwys 401 And 412/407 Link, Downtown, Shopping And More. Too Many Updates To List, Complete List Available Upon Request. Don't Let This One Be The One That Got Away, Book Your Appointment Today!
Extras
All Existing Light Fixtures, All Broadloom Where Laid, All Window Coverings , Fridge, Stove, Dishwasher, Range Hood, Washer, Dryer, Furnace, Central Air Conditioner, Garden Shed. See Virtual Tour
Property Details
Facts for 178 Michael Boulevard, Whitby
Status
Days on Market: 10
Last Status: Sold
Sold Date: Jul 26, 2019
Closed Date: Aug 26, 2019
Expiry Date: Oct 16, 2019
Sold Price: $570,000
Unavailable Date: Jul 26, 2019
Input Date: Jul 16, 2019
Property
Status: Sale
Property Type: Detached
Style: 2-Storey
Size (sq ft): 1500
Area: Whitby
Community: Lynde Creek
Availability Date: Flexible
Inside
Bedrooms: 4
Bathrooms: 2
Kitchens: 1
Rooms: 10
Den/Family Room: No
Air Conditioning: Central Air
Fireplace: No
Laundry Level: Main
Washrooms: 2
Utilities
Electricity: Yes
Gas: Yes
Cable: Yes
Telephone: Yes
Building
Basement: Finished
Basement 2: Full
Heat Type: Forced Air
Heat Source: Gas
Exterior: Brick
Exterior: Vinyl Siding
Elevator: N
Water Supply: Municipal
Special Designation: Unknown
Parking
Driveway: Private
Garage Spaces: 1
Garage Type: Attached
Covered Parking Spaces: 2
Total Parking Spaces: 3
Fees
Tax Year: 2019
Tax Legal Description: Pcl 164-1, Sec M928; Lt 164, Pl M928 ; S/T Ltc3108
Taxes: $4,183
Highlights
Feature: Fenced Yard
Feature: Library
Feature: Park
Feature: Public Transit
Feature: Ravine
Feature: Rec Centre
Land
Cross Street: Burns St W & Michael
Municipality District: Whitby
Fronting On: South
Pool: None
Sewer: Sewers
Lot Depth: 149.96 Feet
Lot Frontage: 40.03 Feet
Additional Media
- Virtual Tour: https://maddoxmedia.ca/178-michael-blvd-whitby/
Rooms
Room details for 178 Michael Boulevard, Whitby
| Type | Dimensions | Description |
|---|---|---|
| Living Main | 3.38 x 5.00 | Laminate, Picture Window, Open Concept |
| Dining Main | 2.85 x 3.00 | Laminate, Picture Window, Combined W/Living |
| Kitchen Main | 3.10 x 5.48 | Vinyl Floor, Eat-In Kitchen, W/O To Deck |
| Laundry Main | 1.63 x 2.50 | Vinyl Floor, 2 Pc Bath |
| Master 2nd | 3.48 x 4.85 | Laminate, Window, Double Closet |
| 2nd Br 2nd | 3.25 x 3.63 | Laminate, Window, Closet |
| 3rd Br 2nd | 2.74 x 3.58 | Laminate, Window, Closet |
| 4th Br 2nd | 2.74 x 3.53 | Laminate, Window, Closet |
| Rec Bsmt | 4.95 x 7.65 | Laminate, L-Shaped Room, Above Grade Window |
| Utility Bsmt | - |
| XXXXXXXX | XXX XX, XXXX |
XXXX XXX XXXX |
$XXX,XXX |
| XXX XX, XXXX |
XXXXXX XXX XXXX |
$XXX,XXX |
| XXXXXXXX XXXX | XXX XX, XXXX | $570,000 XXX XXXX |
| XXXXXXXX XXXXXX | XXX XX, XXXX | $574,900 XXX XXXX |

Earl A Fairman Public School
Elementary: PublicSt John the Evangelist Catholic School
Elementary: CatholicSt Marguerite d'Youville Catholic School
Elementary: CatholicWest Lynde Public School
Elementary: PublicSir William Stephenson Public School
Elementary: PublicWhitby Shores P.S. Public School
Elementary: PublicÉSC Saint-Charles-Garnier
Secondary: CatholicHenry Street High School
Secondary: PublicAll Saints Catholic Secondary School
Secondary: CatholicAnderson Collegiate and Vocational Institute
Secondary: PublicFather Leo J Austin Catholic Secondary School
Secondary: CatholicDonald A Wilson Secondary School
Secondary: Public

