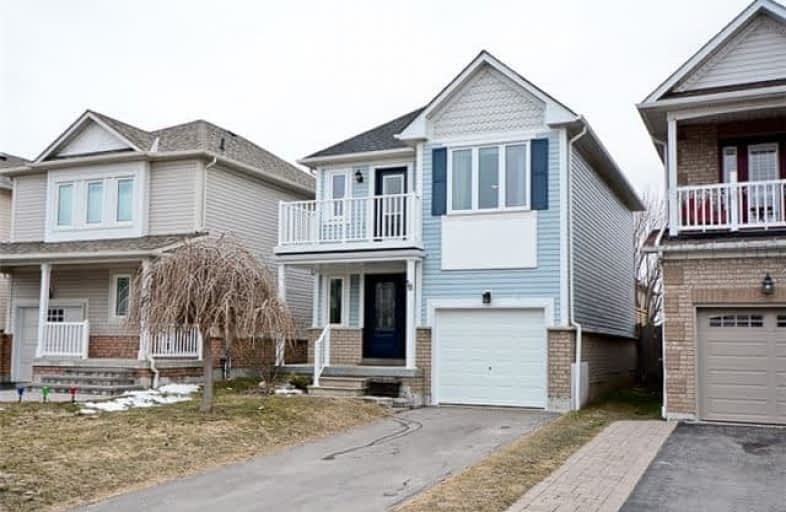Sold on Mar 28, 2018
Note: Property is not currently for sale or for rent.

-
Type: Detached
-
Style: 2-Storey
-
Lot Size: 29.53 x 107.15 Feet
-
Age: 16-30 years
-
Taxes: $4,132 per year
-
Days on Site: 20 Days
-
Added: Sep 07, 2019 (2 weeks on market)
-
Updated:
-
Last Checked: 2 months ago
-
MLS®#: E4059723
-
Listed By: Re/max rouge river realty ltd., brokerage
Port Whitby Gem! Pride Of Ownership Shines Through This 3 Bdrm 3 Bath Family Home. Main Floor Boasts A Good Sized Living/Dining Combination With Hardwood Floors, Kitchen With S/S Appliances Overlooks Dining Area. Upstairs 3 Bdrms All With Laminate Floors, Master With 4Pc Ensuite & W/I Closet. 2nd Bdrm With W/O To Deck (Updated), Basement Fully Finished With Lots Of Room For Storage. Walking Distance To Schools, Lake, Shopping, Go Train, Rec Centre & 401.
Extras
Recent Updates: Front Door/Garage Door/Maint Free Upper Deck, Windows, Roof, Laminate Floors In Bdrms, 16 X 16 Deck & Sun Awning. Includes: All Existing Appliances, All Electrical Light Fixtures, All Window Coverings. *Linked Underground*
Property Details
Facts for 18 Channel Drive, Whitby
Status
Days on Market: 20
Last Status: Sold
Sold Date: Mar 28, 2018
Closed Date: May 29, 2018
Expiry Date: Jun 30, 2018
Sold Price: $589,000
Unavailable Date: Mar 28, 2018
Input Date: Mar 07, 2018
Prior LSC: Listing with no contract changes
Property
Status: Sale
Property Type: Detached
Style: 2-Storey
Age: 16-30
Area: Whitby
Community: Port Whitby
Availability Date: Tba
Inside
Bedrooms: 3
Bathrooms: 3
Kitchens: 1
Rooms: 6
Den/Family Room: No
Air Conditioning: Central Air
Fireplace: No
Central Vacuum: Y
Washrooms: 3
Utilities
Electricity: Yes
Gas: Yes
Cable: Available
Telephone: Yes
Building
Basement: Finished
Heat Type: Forced Air
Heat Source: Gas
Exterior: Stone
Exterior: Vinyl Siding
Energy Certificate: N
Water Supply: Municipal
Physically Handicapped-Equipped: N
Special Designation: Unknown
Retirement: N
Parking
Driveway: Private
Garage Spaces: 1
Garage Type: Built-In
Covered Parking Spaces: 2
Total Parking Spaces: 3
Fees
Tax Year: 2018
Tax Legal Description: Lot 128, Plan 40M1959
Taxes: $4,132
Highlights
Feature: Beach
Feature: Fenced Yard
Feature: Library
Feature: Park
Feature: Public Transit
Feature: School
Land
Cross Street: Whitby Shores
Municipality District: Whitby
Fronting On: West
Pool: None
Sewer: Sewers
Lot Depth: 107.15 Feet
Lot Frontage: 29.53 Feet
Waterfront: None
Rooms
Room details for 18 Channel Drive, Whitby
| Type | Dimensions | Description |
|---|---|---|
| Living Main | 6.71 x 3.60 | Hardwood Floor, Combined W/Dining |
| Dining Main | 6.71 x 3.60 | Hardwood Floor, Combined W/Living, W/O To Deck |
| Kitchen Main | 2.62 x 2.59 | Ceramic Floor, Stainless Steel Appl, Backsplash |
| Master 2nd | 3.39 x 4.69 | Laminate, W/I Closet, 4 Pc Ensuite |
| 2nd Br 2nd | 3.66 x 3.23 | Laminate, W/O To Balcony, Double Closet |
| 3rd Br 2nd | 3.51 x 2.77 | Laminate, Closet, Large Window |
| Rec Bsmt | - | Laminate, Open Concept, Window |
| Laundry Bsmt | - |
| XXXXXXXX | XXX XX, XXXX |
XXXX XXX XXXX |
$XXX,XXX |
| XXX XX, XXXX |
XXXXXX XXX XXXX |
$XXX,XXX |
| XXXXXXXX XXXX | XXX XX, XXXX | $589,000 XXX XXXX |
| XXXXXXXX XXXXXX | XXX XX, XXXX | $599,000 XXX XXXX |

Earl A Fairman Public School
Elementary: PublicSt John the Evangelist Catholic School
Elementary: CatholicSt Marguerite d'Youville Catholic School
Elementary: CatholicWest Lynde Public School
Elementary: PublicSir William Stephenson Public School
Elementary: PublicWhitby Shores P.S. Public School
Elementary: PublicÉSC Saint-Charles-Garnier
Secondary: CatholicHenry Street High School
Secondary: PublicAll Saints Catholic Secondary School
Secondary: CatholicAnderson Collegiate and Vocational Institute
Secondary: PublicFather Leo J Austin Catholic Secondary School
Secondary: CatholicDonald A Wilson Secondary School
Secondary: Public


