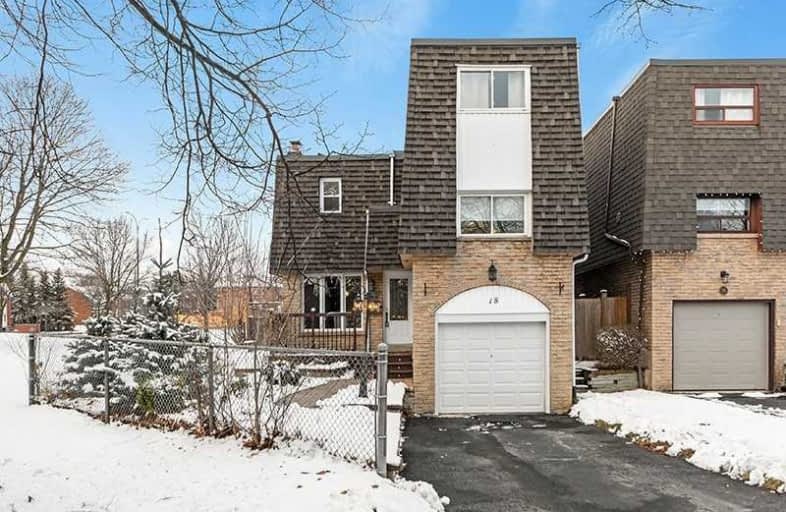Sold on Jan 10, 2020
Note: Property is not currently for sale or for rent.

-
Type: Detached
-
Style: Sidesplit 4
-
Lot Size: 15.99 x 134.55 Feet
-
Age: No Data
-
Taxes: $4,028 per year
-
Days on Site: 3 Days
-
Added: Jan 07, 2020 (3 days on market)
-
Updated:
-
Last Checked: 1 month ago
-
MLS®#: E4662312
-
Listed By: Advisors realty, brokerage
*Open House Canceled* Asolutely Stunning 3 Bedroom Home Located On A Quiet Court In A Family Friendly Neighbourhood. This Sunfilled Home Boast Lots Of Renovations And Upgrades, The Professionally Landscaped Front Yard Leads You To The Living Room With Exposed Wood Beams And A Fireplace. At The Next Level You Will Be Greeted By A Fully Renovated Kitchen With Pot Lights, Backsplash And Stainless Steel Appliances.
Extras
Close To Schools, Parks, Go Station, Restaurants And Grocery Shopping. All Elfs, Window Coverings, Fridge, Stove, Built In Dishwasher, Washer, Dryer, Garage Door Opener And Remote.
Property Details
Facts for 18 Graham Court, Whitby
Status
Days on Market: 3
Last Status: Sold
Sold Date: Jan 10, 2020
Closed Date: Mar 02, 2020
Expiry Date: Apr 07, 2020
Sold Price: $580,000
Unavailable Date: Jan 10, 2020
Input Date: Jan 07, 2020
Property
Status: Sale
Property Type: Detached
Style: Sidesplit 4
Area: Whitby
Community: Pringle Creek
Inside
Bedrooms: 3
Bathrooms: 2
Kitchens: 1
Rooms: 6
Den/Family Room: No
Air Conditioning: Central Air
Fireplace: Yes
Washrooms: 2
Building
Basement: Finished
Heat Type: Forced Air
Heat Source: Gas
Exterior: Brick
Exterior: Shingle
Water Supply: Municipal
Special Designation: Unknown
Parking
Driveway: Private
Garage Spaces: 1
Garage Type: Built-In
Covered Parking Spaces: 2
Total Parking Spaces: 3
Fees
Tax Year: 2019
Tax Legal Description: Pcl 228-1 Sec M1013; Lt 228 Pl M1013; S/T
Taxes: $4,028
Land
Cross Street: Brock/Manning
Municipality District: Whitby
Fronting On: North
Pool: None
Sewer: Sewers
Lot Depth: 134.55 Feet
Lot Frontage: 15.99 Feet
Lot Irregularities: Irregular 40Ft Rear
Additional Media
- Virtual Tour: https://www.mhv.properties/18-graham-crt-MLS.html
Rooms
Room details for 18 Graham Court, Whitby
| Type | Dimensions | Description |
|---|---|---|
| Living Main | 4.11 x 7.00 | Hardwood Floor, W/O To Yard, Fireplace |
| Dining 2nd | 3.05 x 3.20 | Hardwood Floor, Wainscoting, Window |
| Kitchen 2nd | 3.05 x 4.57 | Stone Floor, Granite Counter, Pot Lights |
| Master Upper | 3.35 x 4.88 | Hardwood Floor, W/I Closet, Window |
| 3rd Br Upper | 3.35 x 3.35 | Hardwood Floor, Double Closet, Window |
| 2nd Br 3rd | 3.05 x 4.42 | Hardwood Floor, Window |
| Rec Bsmt | - | Laminate, Window |
| XXXXXXXX | XXX XX, XXXX |
XXXX XXX XXXX |
$XXX,XXX |
| XXX XX, XXXX |
XXXXXX XXX XXXX |
$XXX,XXX | |
| XXXXXXXX | XXX XX, XXXX |
XXXX XXX XXXX |
$XXX,XXX |
| XXX XX, XXXX |
XXXXXX XXX XXXX |
$XXX,XXX |
| XXXXXXXX XXXX | XXX XX, XXXX | $580,000 XXX XXXX |
| XXXXXXXX XXXXXX | XXX XX, XXXX | $549,900 XXX XXXX |
| XXXXXXXX XXXX | XXX XX, XXXX | $500,000 XXX XXXX |
| XXXXXXXX XXXXXX | XXX XX, XXXX | $475,000 XXX XXXX |

Earl A Fairman Public School
Elementary: PublicOrmiston Public School
Elementary: PublicSt Matthew the Evangelist Catholic School
Elementary: CatholicGlen Dhu Public School
Elementary: PublicPringle Creek Public School
Elementary: PublicJulie Payette
Elementary: PublicHenry Street High School
Secondary: PublicAll Saints Catholic Secondary School
Secondary: CatholicAnderson Collegiate and Vocational Institute
Secondary: PublicFather Leo J Austin Catholic Secondary School
Secondary: CatholicDonald A Wilson Secondary School
Secondary: PublicSinclair Secondary School
Secondary: Public

