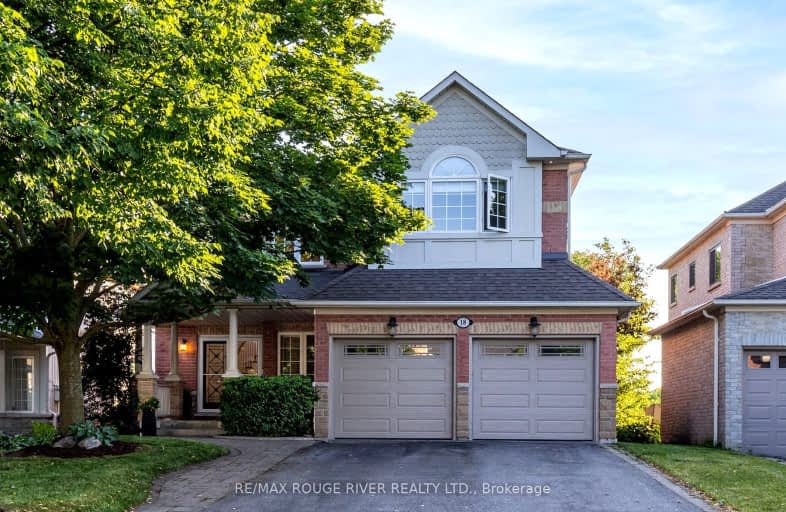Car-Dependent
- Most errands require a car.
26
/100
Some Transit
- Most errands require a car.
39
/100
Somewhat Bikeable
- Most errands require a car.
31
/100

All Saints Elementary Catholic School
Elementary: Catholic
1.57 km
St John the Evangelist Catholic School
Elementary: Catholic
1.62 km
Colonel J E Farewell Public School
Elementary: Public
0.47 km
St Luke the Evangelist Catholic School
Elementary: Catholic
2.30 km
Captain Michael VandenBos Public School
Elementary: Public
1.88 km
Williamsburg Public School
Elementary: Public
2.23 km
ÉSC Saint-Charles-Garnier
Secondary: Catholic
4.06 km
Henry Street High School
Secondary: Public
2.66 km
All Saints Catholic Secondary School
Secondary: Catholic
1.48 km
Anderson Collegiate and Vocational Institute
Secondary: Public
4.01 km
Father Leo J Austin Catholic Secondary School
Secondary: Catholic
4.33 km
Donald A Wilson Secondary School
Secondary: Public
1.33 km
-
Whitby Soccer Dome
695 ROSSLAND Rd W, Whitby ON 1.21km -
Central Park
Michael Blvd, Whitby ON 2.14km -
Baycliffe Park
67 Baycliffe Dr, Whitby ON L1P 1W7 2.17km
-
RBC Royal Bank
714 Rossland Rd E (Garden), Whitby ON L1N 9L3 3.45km -
BMO Bank of Montreal
3960 Brock St N (Taunton), Whitby ON L1R 3E1 3.63km -
TD Bank Financial Group
110 Taunton Rd W, Whitby ON L1R 3H8 3.83km














