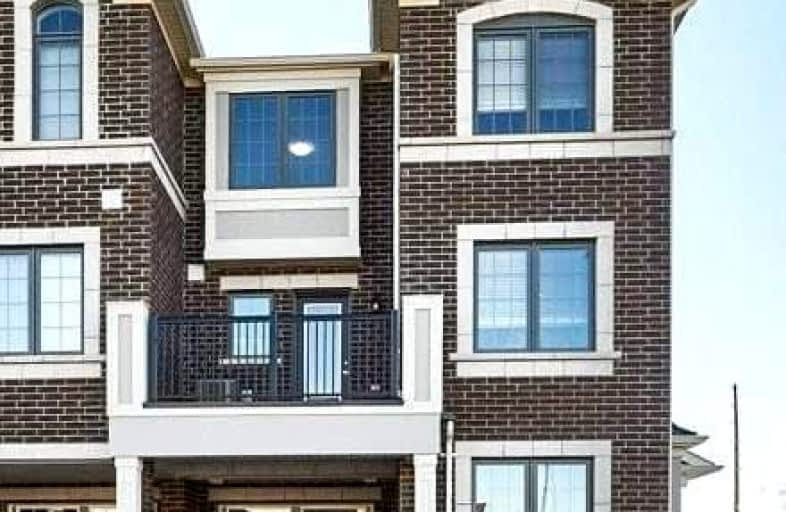
All Saints Elementary Catholic School
Elementary: Catholic
1.81 km
St John the Evangelist Catholic School
Elementary: Catholic
2.08 km
Colonel J E Farewell Public School
Elementary: Public
0.84 km
St Luke the Evangelist Catholic School
Elementary: Catholic
2.38 km
Captain Michael VandenBos Public School
Elementary: Public
1.99 km
Williamsburg Public School
Elementary: Public
2.21 km
ÉSC Saint-Charles-Garnier
Secondary: Catholic
4.19 km
Archbishop Denis O'Connor Catholic High School
Secondary: Catholic
4.29 km
Henry Street High School
Secondary: Public
3.10 km
All Saints Catholic Secondary School
Secondary: Catholic
1.71 km
Donald A Wilson Secondary School
Secondary: Public
1.60 km
J Clarke Richardson Collegiate
Secondary: Public
3.73 km





