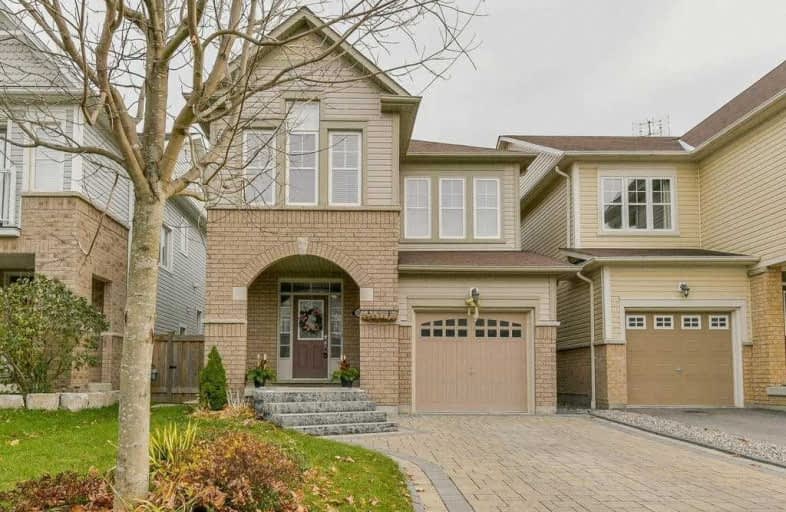
Earl A Fairman Public School
Elementary: Public
3.68 km
St John the Evangelist Catholic School
Elementary: Catholic
3.16 km
St Marguerite d'Youville Catholic School
Elementary: Catholic
2.35 km
West Lynde Public School
Elementary: Public
2.48 km
Sir William Stephenson Public School
Elementary: Public
2.34 km
Whitby Shores P.S. Public School
Elementary: Public
0.57 km
Henry Street High School
Secondary: Public
2.45 km
All Saints Catholic Secondary School
Secondary: Catholic
5.14 km
Anderson Collegiate and Vocational Institute
Secondary: Public
4.48 km
Father Leo J Austin Catholic Secondary School
Secondary: Catholic
6.85 km
Donald A Wilson Secondary School
Secondary: Public
4.94 km
Ajax High School
Secondary: Public
5.36 km




