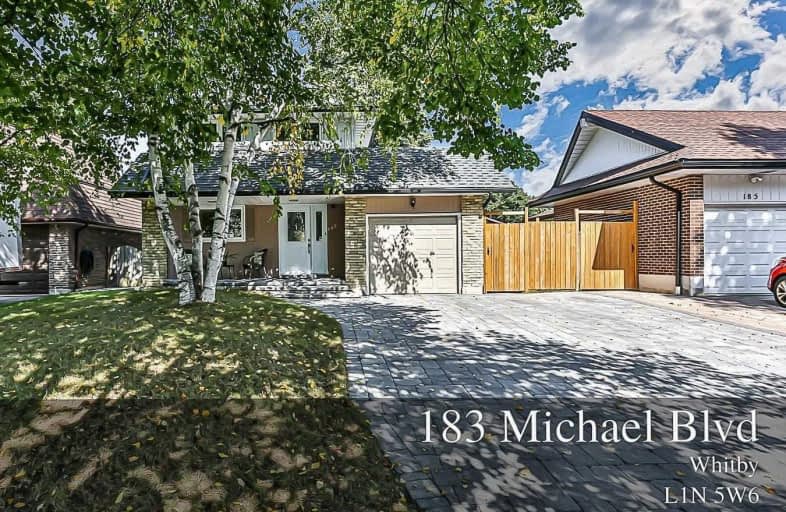
Earl A Fairman Public School
Elementary: Public
1.67 km
St John the Evangelist Catholic School
Elementary: Catholic
1.07 km
St Marguerite d'Youville Catholic School
Elementary: Catholic
0.37 km
West Lynde Public School
Elementary: Public
0.46 km
Sir William Stephenson Public School
Elementary: Public
1.71 km
Whitby Shores P.S. Public School
Elementary: Public
1.54 km
ÉSC Saint-Charles-Garnier
Secondary: Catholic
5.44 km
Henry Street High School
Secondary: Public
0.90 km
All Saints Catholic Secondary School
Secondary: Catholic
3.04 km
Anderson Collegiate and Vocational Institute
Secondary: Public
3.18 km
Father Leo J Austin Catholic Secondary School
Secondary: Catholic
4.98 km
Donald A Wilson Secondary School
Secondary: Public
2.84 km






