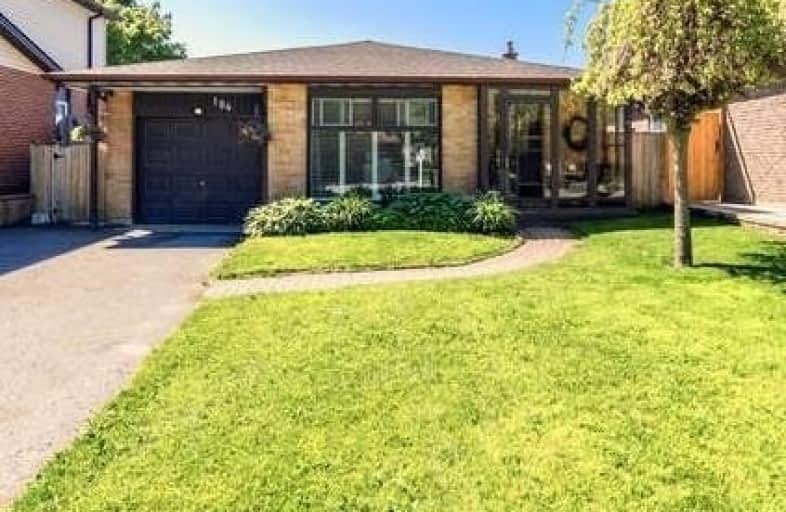
Earl A Fairman Public School
Elementary: Public
1.72 km
St John the Evangelist Catholic School
Elementary: Catholic
1.12 km
St Marguerite d'Youville Catholic School
Elementary: Catholic
0.41 km
West Lynde Public School
Elementary: Public
0.51 km
Sir William Stephenson Public School
Elementary: Public
1.72 km
Whitby Shores P.S. Public School
Elementary: Public
1.49 km
ÉSC Saint-Charles-Garnier
Secondary: Catholic
5.50 km
Henry Street High School
Secondary: Public
0.93 km
All Saints Catholic Secondary School
Secondary: Catholic
3.09 km
Anderson Collegiate and Vocational Institute
Secondary: Public
3.22 km
Father Leo J Austin Catholic Secondary School
Secondary: Catholic
5.03 km
Donald A Wilson Secondary School
Secondary: Public
2.89 km



