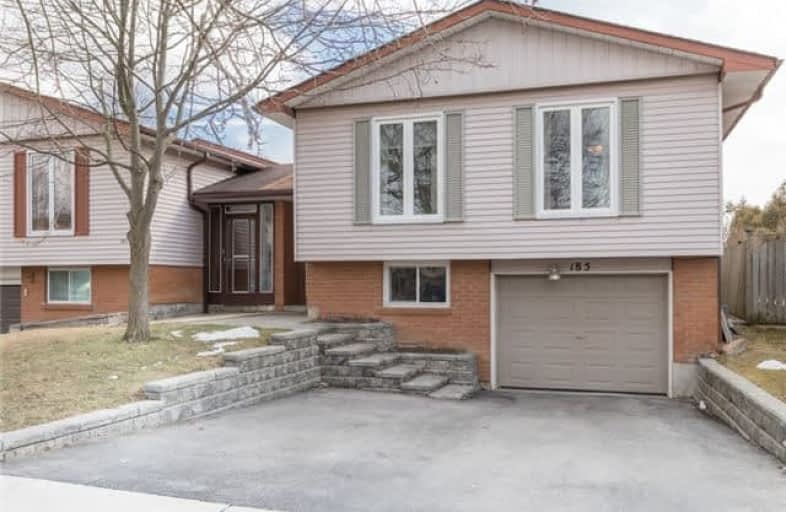
St Theresa Catholic School
Elementary: Catholic
0.86 km
ÉÉC Jean-Paul II
Elementary: Catholic
1.59 km
C E Broughton Public School
Elementary: Public
0.65 km
Glen Dhu Public School
Elementary: Public
1.52 km
Pringle Creek Public School
Elementary: Public
0.14 km
Julie Payette
Elementary: Public
0.77 km
Henry Street High School
Secondary: Public
2.38 km
All Saints Catholic Secondary School
Secondary: Catholic
2.85 km
Anderson Collegiate and Vocational Institute
Secondary: Public
0.61 km
Father Leo J Austin Catholic Secondary School
Secondary: Catholic
2.35 km
Donald A Wilson Secondary School
Secondary: Public
2.79 km
Sinclair Secondary School
Secondary: Public
3.24 km





