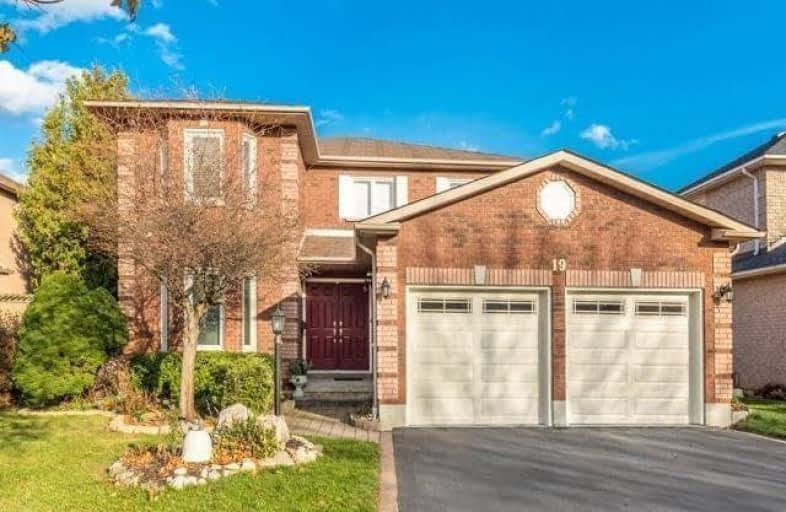
All Saints Elementary Catholic School
Elementary: Catholic
1.57 km
Earl A Fairman Public School
Elementary: Public
1.49 km
St John the Evangelist Catholic School
Elementary: Catholic
1.25 km
West Lynde Public School
Elementary: Public
1.77 km
Colonel J E Farewell Public School
Elementary: Public
0.48 km
Captain Michael VandenBos Public School
Elementary: Public
1.98 km
ÉSC Saint-Charles-Garnier
Secondary: Catholic
4.09 km
Henry Street High School
Secondary: Public
2.29 km
All Saints Catholic Secondary School
Secondary: Catholic
1.48 km
Anderson Collegiate and Vocational Institute
Secondary: Public
3.69 km
Father Leo J Austin Catholic Secondary School
Secondary: Catholic
4.21 km
Donald A Wilson Secondary School
Secondary: Public
1.30 km








