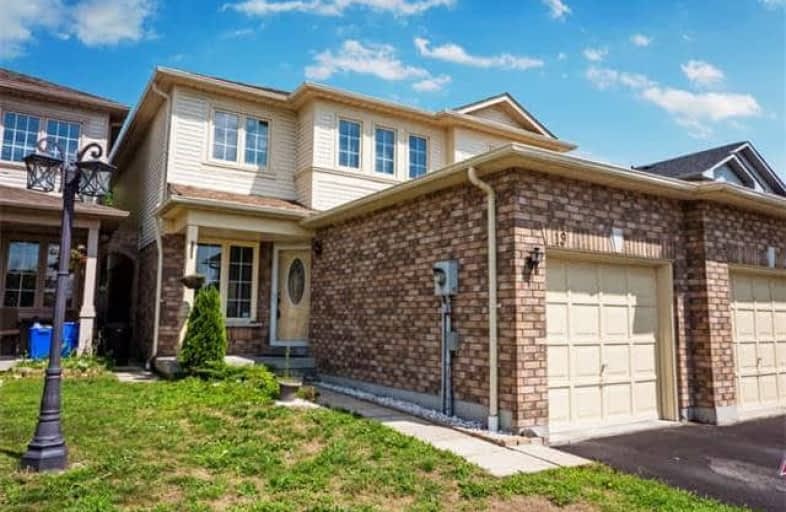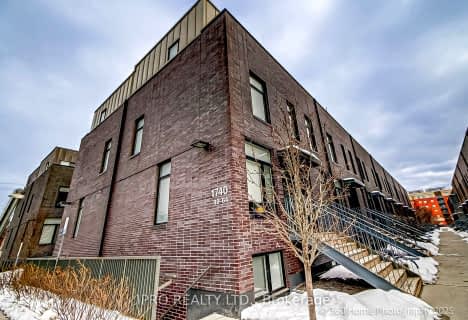
St Paul Catholic School
Elementary: Catholic
1.74 km
St Bernard Catholic School
Elementary: Catholic
1.49 km
Glen Dhu Public School
Elementary: Public
1.59 km
Sir Samuel Steele Public School
Elementary: Public
0.36 km
John Dryden Public School
Elementary: Public
0.33 km
St Mark the Evangelist Catholic School
Elementary: Catholic
0.14 km
Father Donald MacLellan Catholic Sec Sch Catholic School
Secondary: Catholic
2.15 km
Monsignor Paul Dwyer Catholic High School
Secondary: Catholic
2.28 km
R S Mclaughlin Collegiate and Vocational Institute
Secondary: Public
2.57 km
Anderson Collegiate and Vocational Institute
Secondary: Public
3.10 km
Father Leo J Austin Catholic Secondary School
Secondary: Catholic
1.39 km
Sinclair Secondary School
Secondary: Public
1.55 km







