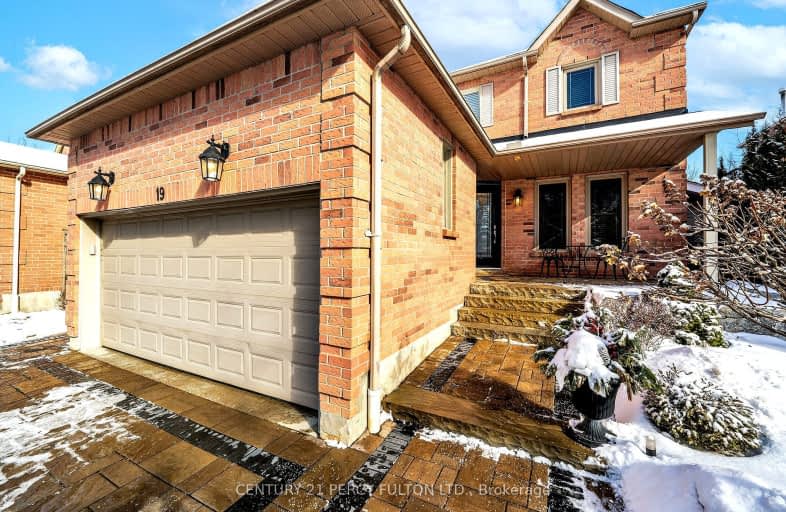Car-Dependent
- Some errands can be accomplished on foot.
Some Transit
- Most errands require a car.
Bikeable
- Some errands can be accomplished on bike.

ÉIC Saint-Charles-Garnier
Elementary: CatholicSt Bernard Catholic School
Elementary: CatholicOrmiston Public School
Elementary: PublicFallingbrook Public School
Elementary: PublicSt Matthew the Evangelist Catholic School
Elementary: CatholicJack Miner Public School
Elementary: PublicÉSC Saint-Charles-Garnier
Secondary: CatholicAll Saints Catholic Secondary School
Secondary: CatholicAnderson Collegiate and Vocational Institute
Secondary: PublicFather Leo J Austin Catholic Secondary School
Secondary: CatholicDonald A Wilson Secondary School
Secondary: PublicSinclair Secondary School
Secondary: Public-
Ormiston Park
Whitby ON 0.81km -
Heard Park
Whitby ON 1.44km -
Country Lane Park
Whitby ON 1.87km
-
TD Bank Financial Group
3050 Garden St (at Rossland Rd), Whitby ON L1R 2G7 1.64km -
TD Canada Trust ATM
3050 Garden St, Whitby ON L1R 2G7 1.69km -
Scotiabank
309 Dundas St W, Whitby ON L1N 2M6 4.08km
- 3 bath
- 4 bed
- 2000 sqft
23 BREMNER Street West, Whitby, Ontario • L1R 0P8 • Rolling Acres













