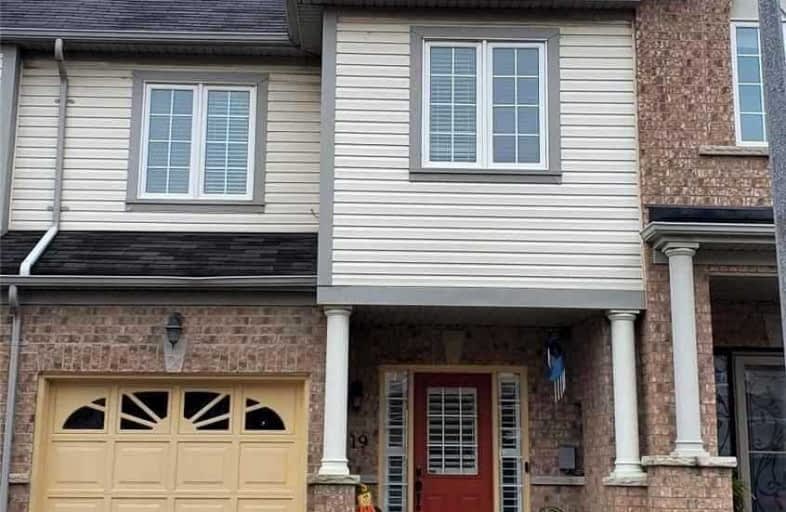
St Leo Catholic School
Elementary: Catholic
1.59 km
Meadowcrest Public School
Elementary: Public
0.93 km
St Bridget Catholic School
Elementary: Catholic
1.80 km
Winchester Public School
Elementary: Public
1.27 km
Brooklin Village Public School
Elementary: Public
2.19 km
Chris Hadfield P.S. (Elementary)
Elementary: Public
1.61 km
ÉSC Saint-Charles-Garnier
Secondary: Catholic
3.70 km
Brooklin High School
Secondary: Public
1.68 km
All Saints Catholic Secondary School
Secondary: Catholic
6.24 km
Father Leo J Austin Catholic Secondary School
Secondary: Catholic
4.66 km
Donald A Wilson Secondary School
Secondary: Public
6.44 km
Sinclair Secondary School
Secondary: Public
3.79 km




