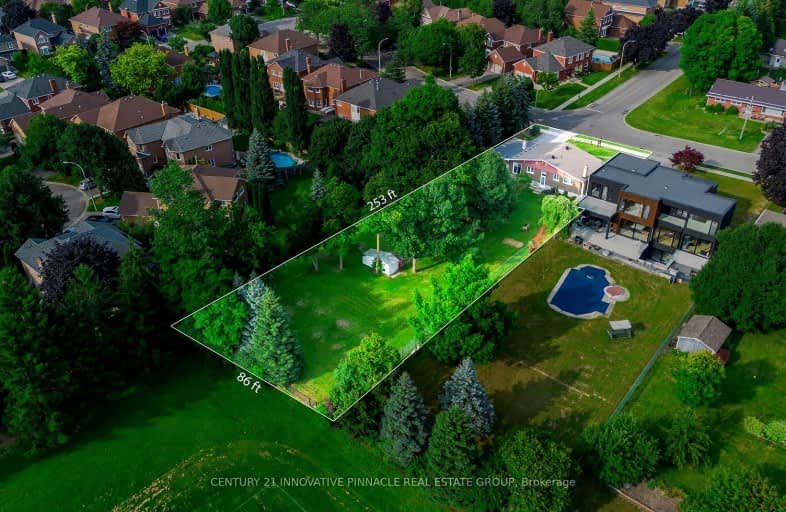Car-Dependent
- Most errands require a car.
Some Transit
- Most errands require a car.
Somewhat Bikeable
- Most errands require a car.

St Theresa Catholic School
Elementary: CatholicSt Paul Catholic School
Elementary: CatholicDr Robert Thornton Public School
Elementary: PublicC E Broughton Public School
Elementary: PublicJohn Dryden Public School
Elementary: PublicPringle Creek Public School
Elementary: PublicFather Donald MacLellan Catholic Sec Sch Catholic School
Secondary: CatholicMonsignor Paul Dwyer Catholic High School
Secondary: CatholicR S Mclaughlin Collegiate and Vocational Institute
Secondary: PublicAnderson Collegiate and Vocational Institute
Secondary: PublicFather Leo J Austin Catholic Secondary School
Secondary: CatholicSinclair Secondary School
Secondary: Public-
Metro
70 Thickson Road South, Whitby 1.71km -
Halenda's Meats Whitby
1916 Dundas Street East, Whitby 1.8km -
M&M Food Market
1801 Dundas Street East, Whitby 1.83km
-
The Wine Shop
1615 Dundas Street East, Whitby 1.59km -
LCBO
74 Thickson Road South, Whitby 1.67km -
The Beer Store
1801 Dundas Street East, Whitby 1.7km
-
Dinner And Company
185 Thickson Road North Unit 1, Whitby 0.22km -
Pizzaco
185 Thickson Road, Whitby 0.23km -
Hot Rocks Creative Diner
728 Anderson Street, Whitby 0.79km
-
Sprinkles & Dip
25 Thickson Road, Whitby 1.28km -
Coffee Culture Cafe & Eatery
1525 Dundas Street East, Whitby 1.49km -
Tim Hortons
207 Anderson Street, Whitby 1.5km
-
RBC Royal Bank
714 Rossland Road East, Whitby 1.47km -
TD Canada Trust Branch and ATM
80 Thickson Road South, Whitby 1.77km -
TD Canada Trust Branch and ATM
3050 Garden Street, Whitby 1.82km
-
Petro-Canada
1545 Rossland Road East, Whitby 0.55km -
HUSKY
1600 Rossland Road East, Whitby 0.67km -
Petro-Canada & Car Wash
1602 Dundas Street East, Whitby 1.44km
-
Pulse Personal Training Studio
185 Thickson Road N, Whitby 0.22km -
CHEER STRONG INC
1618 Dundas Street East, Whitby 1.36km -
Pure Life Pure Energy Yoga
14 Garrard Road, Whitby 1.66km
-
Optimist Park
Erickson Dr, Whitby, ON L1N, Erickson Drive, Whitby 0.18km -
Optimist Park
Whitby 0.19km -
Glenayr Park Basketball Court
William Stephenson Drive, Whitby 0.43km
-
Whitby Public Library - Rossland Branch
701 Rossland Road East, Whitby 1.45km -
Trent Durham Library & Learning Centre
55 Thornton Road South Suite 102, Oshawa 2.57km -
Genealogy Society Durham Region Branch
1000 Stevenson Road North, Oshawa 2.85km
-
CAREforYOU Medical Centre
1200 Rossland Road East Unit 4, Whitby 0.89km -
Beyond Words Speech-Language Pathology
74 Grath Crescent, Whitby 0.93km -
CML HealthCare Laboratory Services
1615 Dundas Street East Main Floor, Whitby 1.75km
-
Pharmasave Pringle Creek
728 Anderson Street, Whitby 0.8km -
Care4You Pharmacy
1200 Rossland Road East, Whitby 0.89km -
CAREforYOU Medical Centre
1200 Rossland Road East Unit 4, Whitby 0.89km
-
Whitby Shopping Fair
1614 Dundas Street East, Whitby 1.39km -
Dryden Square
3555 Thickson Road, Whitby 1.67km -
Whitby Mall
1615 Dundas Street East, Whitby 1.72km
-
Landmark Cinemas 24 Whitby
75 Consumers Drive, Whitby 3.31km
-
Billie Jax Grill & Bar
1608 Dundas Street East, Whitby 1.44km -
Sham Rock's Pub & Grill House
1100 Dundas Street East, Whitby 1.64km -
Charley Ronick's Pub & Restaurant
3050 Garden Street, Whitby 1.77km
- 4 bath
- 4 bed
- 2000 sqft
15 Bradford Court, Whitby, Ontario • L1N 0G6 • Blue Grass Meadows
- 3 bath
- 4 bed
- 2000 sqft
23 BREMNER Street West, Whitby, Ontario • L1R 0P8 • Rolling Acres













