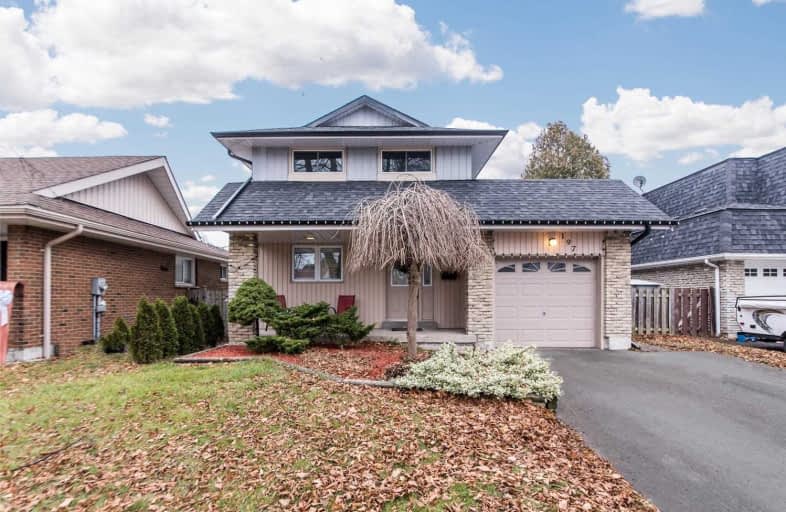
Earl A Fairman Public School
Elementary: Public
1.63 km
St John the Evangelist Catholic School
Elementary: Catholic
1.05 km
St Marguerite d'Youville Catholic School
Elementary: Catholic
0.31 km
West Lynde Public School
Elementary: Public
0.41 km
Sir William Stephenson Public School
Elementary: Public
1.64 km
Whitby Shores P.S. Public School
Elementary: Public
1.55 km
ÉSC Saint-Charles-Garnier
Secondary: Catholic
5.42 km
Henry Street High School
Secondary: Public
0.82 km
All Saints Catholic Secondary School
Secondary: Catholic
3.04 km
Anderson Collegiate and Vocational Institute
Secondary: Public
3.10 km
Father Leo J Austin Catholic Secondary School
Secondary: Catholic
4.93 km
Donald A Wilson Secondary School
Secondary: Public
2.83 km





