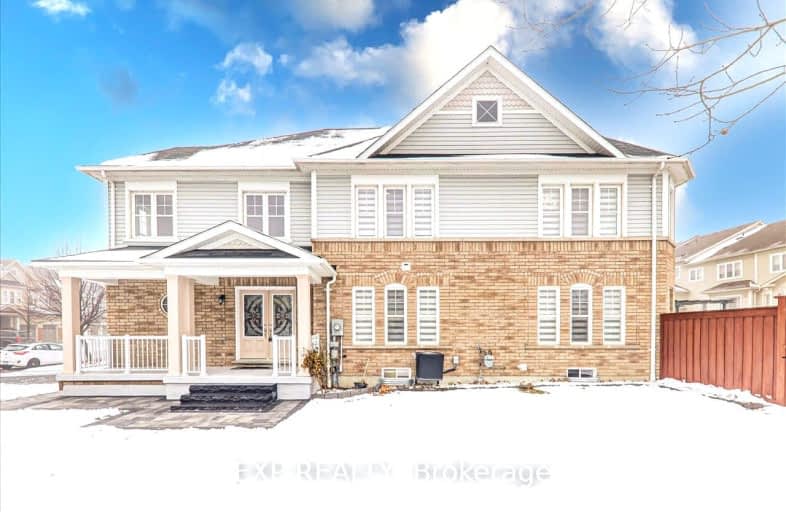Car-Dependent
- Most errands require a car.
33
/100
Some Transit
- Most errands require a car.
33
/100
Bikeable
- Some errands can be accomplished on bike.
55
/100

St John the Evangelist Catholic School
Elementary: Catholic
3.05 km
St Marguerite d'Youville Catholic School
Elementary: Catholic
2.24 km
ÉÉC Jean-Paul II
Elementary: Catholic
3.21 km
West Lynde Public School
Elementary: Public
2.37 km
Sir William Stephenson Public School
Elementary: Public
2.07 km
Whitby Shores P.S. Public School
Elementary: Public
0.60 km
ÉSC Saint-Charles-Garnier
Secondary: Catholic
7.36 km
Henry Street High School
Secondary: Public
2.27 km
All Saints Catholic Secondary School
Secondary: Catholic
5.06 km
Anderson Collegiate and Vocational Institute
Secondary: Public
4.23 km
Father Leo J Austin Catholic Secondary School
Secondary: Catholic
6.65 km
Donald A Wilson Secondary School
Secondary: Public
4.86 km
-
Rotary Centennial Park
Whitby ON 2.19km -
Central Park
Michael Blvd, Whitby ON 2.27km -
E. A. Fairman park
3.56km
-
CIBC Cash Dispenser
3930 Brock St N, Whitby ON L1R 3E1 7.03km -
TD Bank Financial Group
110 Taunton Rd W, Whitby ON L1R 3H8 7.16km -
RBC Royal Bank
480 Taunton Rd E (Baldwin), Whitby ON L1N 5R5 7.17km









