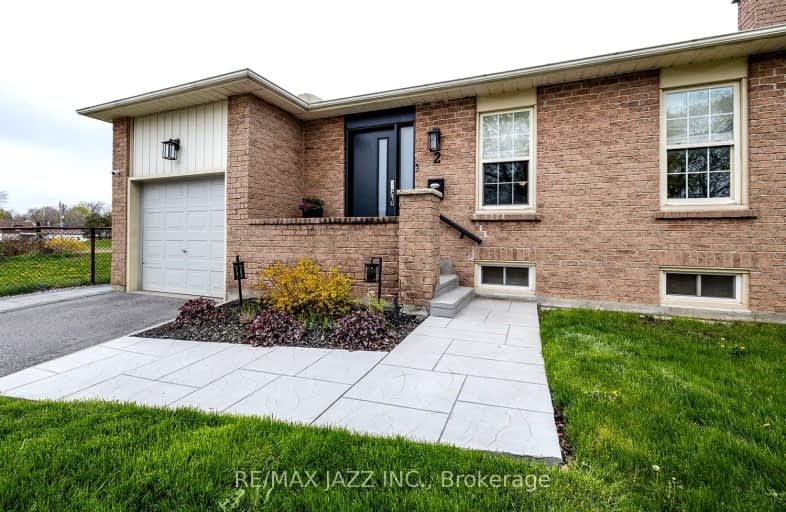
Very Walkable
- Most errands can be accomplished on foot.
Some Transit
- Most errands require a car.
Bikeable
- Some errands can be accomplished on bike.

Earl A Fairman Public School
Elementary: PublicÉÉC Jean-Paul II
Elementary: CatholicC E Broughton Public School
Elementary: PublicSir William Stephenson Public School
Elementary: PublicPringle Creek Public School
Elementary: PublicJulie Payette
Elementary: PublicHenry Street High School
Secondary: PublicAll Saints Catholic Secondary School
Secondary: CatholicAnderson Collegiate and Vocational Institute
Secondary: PublicFather Leo J Austin Catholic Secondary School
Secondary: CatholicDonald A Wilson Secondary School
Secondary: PublicSinclair Secondary School
Secondary: Public-
E. A. Fairman park
1.1km -
Peel Park
Burns St (Athol St), Whitby ON 1.29km -
Central Park
Michael Blvd, Whitby ON 1.86km
-
BDC - Business Development Bank of Canada
400 Dundas St W, Whitby ON L1N 2M7 0.82km -
RBC Royal Bank
714 Rossland Rd E (Garden), Whitby ON L1N 9L3 1.78km -
CIBC
1519 Dundas St E, Whitby ON L1N 2K6 1.86km
- 4 bath
- 4 bed
- 2000 sqft
39 Ingleborough Drive, Whitby, Ontario • L1N 8J7 • Blue Grass Meadows













