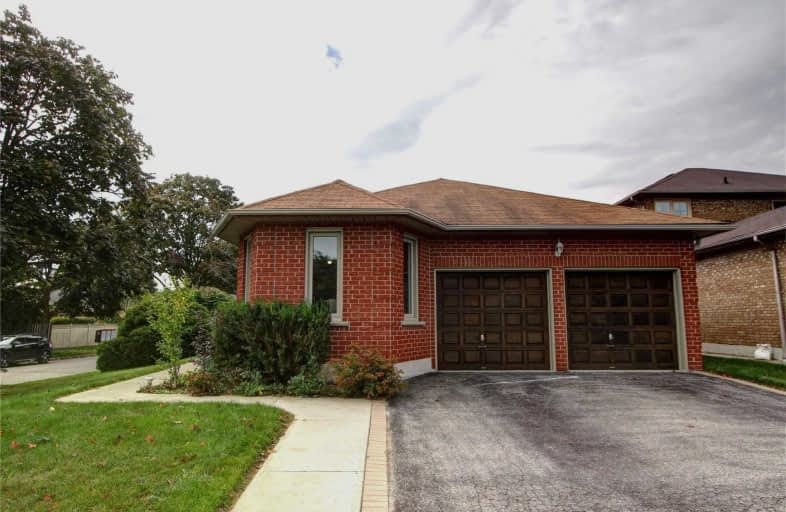
St Theresa Catholic School
Elementary: Catholic
0.89 km
ÉÉC Jean-Paul II
Elementary: Catholic
1.34 km
C E Broughton Public School
Elementary: Public
0.54 km
Glen Dhu Public School
Elementary: Public
1.84 km
Pringle Creek Public School
Elementary: Public
0.53 km
Julie Payette
Elementary: Public
0.38 km
Henry Street High School
Secondary: Public
1.99 km
All Saints Catholic Secondary School
Secondary: Catholic
2.73 km
Anderson Collegiate and Vocational Institute
Secondary: Public
0.64 km
Father Leo J Austin Catholic Secondary School
Secondary: Catholic
2.65 km
Donald A Wilson Secondary School
Secondary: Public
2.65 km
Sinclair Secondary School
Secondary: Public
3.54 km





