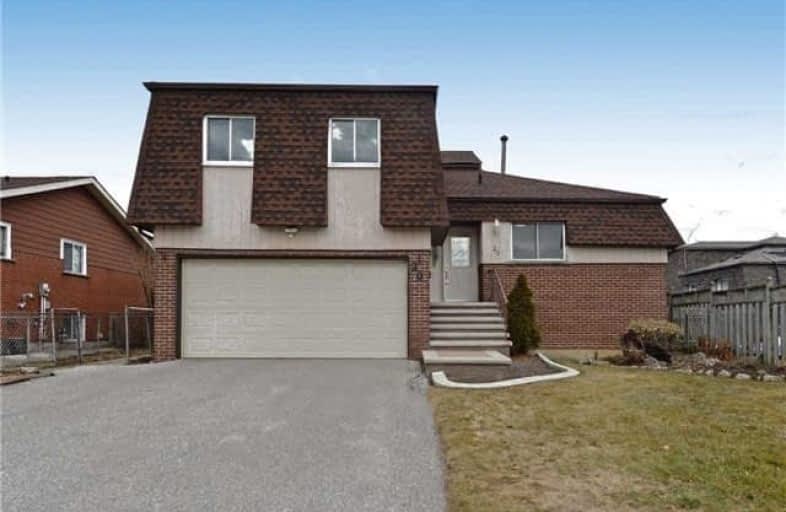Sold on Mar 27, 2018
Note: Property is not currently for sale or for rent.

-
Type: Detached
-
Style: Sidesplit 4
-
Lot Size: 50 x 117.85 Feet
-
Age: 31-50 years
-
Taxes: $4,499 per year
-
Added: Sep 07, 2019 (1 second on market)
-
Updated:
-
Last Checked: 2 months ago
-
MLS®#: E4078651
-
Listed By: Re/max hallmark first group realty ltd., brokerage
Terrific Spacious 4-Level Side-Split On A Quiet Child Friendly Court In Convenient Established "West Lynde" Near Easy Hwy 401/412/407 Access. Go Train, Recreation Centre, Parks, Schools, Library, And Charming Downtown Shops And Restaurants. Ideal Family Home With W/O From Spacious Family Rm W/Gas Fp To Patio & Big Fenced Backyard W/Garden Shed. Gorgeous Plank Hardwood Floors In Open Concept Lr/Dr. Tons Of Space Inside And Out! Move-In-Ready.
Extras
B/I Dishwasher, B/I Microwave, Gas Stove, Fridge, Washer, Dryer, All Window Treatments, Garage Door Opener & 2 Remotes,All Electric Light Fixtures, & All Ceiling Fans Included. Furnace Replaced Dec/17.
Property Details
Facts for 20 Flemington Court, Whitby
Status
Last Status: Sold
Sold Date: Mar 27, 2018
Closed Date: Jun 07, 2018
Expiry Date: Jun 30, 2018
Sold Price: $610,000
Unavailable Date: Mar 27, 2018
Input Date: Mar 27, 2018
Prior LSC: Listing with no contract changes
Property
Status: Sale
Property Type: Detached
Style: Sidesplit 4
Age: 31-50
Area: Whitby
Community: Lynde Creek
Availability Date: 60 Days/Tba
Inside
Bedrooms: 3
Bedrooms Plus: 1
Bathrooms: 3
Kitchens: 1
Rooms: 8
Den/Family Room: Yes
Air Conditioning: Central Air
Fireplace: Yes
Laundry Level: Lower
Central Vacuum: Y
Washrooms: 3
Building
Basement: Crawl Space
Basement 2: Fin W/O
Heat Type: Forced Air
Heat Source: Gas
Exterior: Brick
Exterior: Vinyl Siding
Elevator: N
Water Supply: Municipal
Special Designation: Unknown
Other Structures: Garden Shed
Retirement: N
Parking
Driveway: Pvt Double
Garage Spaces: 2
Garage Type: Built-In
Covered Parking Spaces: 4
Total Parking Spaces: 6
Fees
Tax Year: 2018
Tax Legal Description: Lot #94, Plan M958
Taxes: $4,499
Highlights
Feature: Cul De Sac
Feature: Fenced Yard
Feature: Park
Feature: Public Transit
Feature: Rec Centre
Feature: School
Land
Cross Street: Dundas & Jeffrey
Municipality District: Whitby
Fronting On: North
Parcel Number: 264940304
Pool: None
Sewer: Sewers
Lot Depth: 117.85 Feet
Lot Frontage: 50 Feet
Lot Irregularities: 50X117.85X50.21X122.4
Additional Media
- Virtual Tour: http://tours.bizzimage.com/ub/83368/20-flemington-crt-whitby-on-l1n-5x3
Rooms
Room details for 20 Flemington Court, Whitby
| Type | Dimensions | Description |
|---|---|---|
| Living Main | 3.67 x 5.82 | Hardwood Floor, Open Concept, Window |
| Dining Main | 3.07 x 7.03 | Hardwood Floor, Open Concept, Window |
| Kitchen Main | 2.76 x 4.29 | Ceramic Floor, Renovated, B/I Dishwasher |
| Family Lower | 3.68 x 5.21 | Hardwood Floor, Fireplace, W/O To Patio |
| Master Upper | 3.97 x 4.88 | Broadloom, Semi Ensuite, Closet |
| 2nd Br Upper | 3.37 x 3.66 | Broadloom, Closet, Window |
| 3rd Br Upper | 3.06 x 5.51 | Broadloom, Closet, Window |
| Rec Bsmt | 3.81 x 6.05 | Linoleum, Window |
| Office Bsmt | 2.06 x 3.19 | Broadloom, Window |
| Laundry Bsmt | 3.24 x 3.05 | Window |
| XXXXXXXX | XXX XX, XXXX |
XXXX XXX XXXX |
$XXX,XXX |
| XXX XX, XXXX |
XXXXXX XXX XXXX |
$XXX,XXX | |
| XXXXXXXX | XXX XX, XXXX |
XXXXXXX XXX XXXX |
|
| XXX XX, XXXX |
XXXXXX XXX XXXX |
$XXX,XXX | |
| XXXXXXXX | XXX XX, XXXX |
XXXXXXX XXX XXXX |
|
| XXX XX, XXXX |
XXXXXX XXX XXXX |
$XXX,XXX |
| XXXXXXXX XXXX | XXX XX, XXXX | $610,000 XXX XXXX |
| XXXXXXXX XXXXXX | XXX XX, XXXX | $619,900 XXX XXXX |
| XXXXXXXX XXXXXXX | XXX XX, XXXX | XXX XXXX |
| XXXXXXXX XXXXXX | XXX XX, XXXX | $639,900 XXX XXXX |
| XXXXXXXX XXXXXXX | XXX XX, XXXX | XXX XXXX |
| XXXXXXXX XXXXXX | XXX XX, XXXX | $699,800 XXX XXXX |

Earl A Fairman Public School
Elementary: PublicSt John the Evangelist Catholic School
Elementary: CatholicSt Marguerite d'Youville Catholic School
Elementary: CatholicWest Lynde Public School
Elementary: PublicColonel J E Farewell Public School
Elementary: PublicWhitby Shores P.S. Public School
Elementary: PublicÉSC Saint-Charles-Garnier
Secondary: CatholicHenry Street High School
Secondary: PublicAll Saints Catholic Secondary School
Secondary: CatholicAnderson Collegiate and Vocational Institute
Secondary: PublicFather Leo J Austin Catholic Secondary School
Secondary: CatholicDonald A Wilson Secondary School
Secondary: Public- 3 bath
- 3 bed
50 Peter Hogg Court, Whitby, Ontario • L1P 0N2 • Rural Whitby


