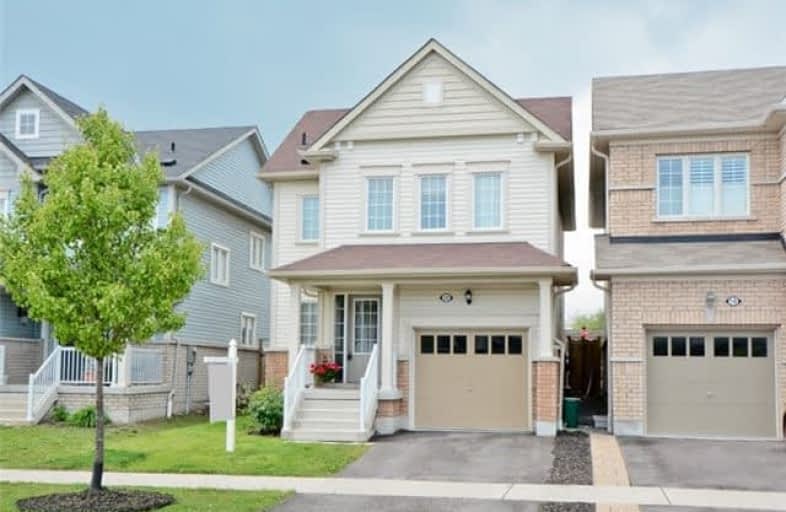Sold on Jun 05, 2017
Note: Property is not currently for sale or for rent.

-
Type: Detached
-
Style: 2-Storey
-
Size: 1100 sqft
-
Lot Size: 29.35 x 98.43 Feet
-
Age: No Data
-
Taxes: $3,662 per year
-
Days on Site: 5 Days
-
Added: Sep 07, 2019 (5 days on market)
-
Updated:
-
Last Checked: 2 months ago
-
MLS®#: E3822419
-
Listed By: Sutton group - heritage realty - the matt sylvester team inc
Meticulously Maintained Family Home In Bluegrass Meadows!! Open Concept Layout, Perfect For Entertaining. Eat-In Kitchen,W/ W/O To Lush, Fully Fenced Yard With No Neighbors Behind. Oak Staircase, Gorgeous Master Suite With 3 Huge Windows, 2 Add'nl Bedrooms And Upstairs Laundry. Professionally Finished Basement With 3 Pc Bath, And Separate Spaces For Entertainment & Play Areas. Paved Driveway And Great Curb Appeal - You Do Not Want To Miss This Charming Home!
Extras
Window Coverings, Lighting, & Appliances Included. Close To Shopping, Schools, Downtown Whitby & Thickson/401.
Property Details
Facts for 20 Gallimere Court, Whitby
Status
Days on Market: 5
Last Status: Sold
Sold Date: Jun 05, 2017
Closed Date: Aug 15, 2017
Expiry Date: Aug 31, 2017
Sold Price: $575,000
Unavailable Date: Jun 05, 2017
Input Date: May 31, 2017
Prior LSC: Listing with no contract changes
Property
Status: Sale
Property Type: Detached
Style: 2-Storey
Size (sq ft): 1100
Area: Whitby
Community: Blue Grass Meadows
Availability Date: August
Inside
Bedrooms: 3
Bathrooms: 3
Kitchens: 1
Rooms: 6
Den/Family Room: Yes
Air Conditioning: Central Air
Fireplace: No
Washrooms: 3
Utilities
Electricity: Yes
Gas: Yes
Cable: Available
Telephone: Available
Building
Basement: Finished
Heat Type: Forced Air
Heat Source: Gas
Exterior: Brick
Exterior: Vinyl Siding
Elevator: N
UFFI: No
Water Supply: Municipal
Physically Handicapped-Equipped: N
Special Designation: Unknown
Retirement: N
Parking
Driveway: Private
Garage Spaces: 1
Garage Type: Attached
Covered Parking Spaces: 1
Total Parking Spaces: 2
Fees
Tax Year: 2017
Tax Legal Description: Part Lot 5, Plan 40M2428, Part 2 Plan 40R27424
Taxes: $3,662
Highlights
Feature: Public Trans
Feature: School
Land
Cross Street: Hopkins/Dundas St. E
Municipality District: Whitby
Fronting On: West
Parcel Number: 265090572
Pool: None
Sewer: Sewers
Lot Depth: 98.43 Feet
Lot Frontage: 29.35 Feet
Acres: < .50
Rooms
Room details for 20 Gallimere Court, Whitby
| Type | Dimensions | Description |
|---|---|---|
| Living Main | 12.00 x 11.50 | Hardwood Floor, Open Concept |
| Breakfast Main | 8.60 x 9.10 | W/O To Deck, Ceramic Floor |
| Kitchen Main | 8.00 x 9.10 | Eat-In Kitchen, Backsplash |
| Master 2nd | 11.60 x 16.00 | W/I Closet, Ensuite Bath |
| 2nd Br 2nd | 10.10 x 9.10 | Closet, Wainscoting |
| 3rd Br 2nd | 11.10 x 9.30 | Closet, Window |
| Media/Ent Bsmt | - | Laminate, Open Concept |
| Play Bsmt | - | Laminate, B/I Bookcase |
| Bathroom Bsmt | - | 3 Pc Bath, Ceramic Floor |
| Foyer Main | - | Window, Closet |
| XXXXXXXX | XXX XX, XXXX |
XXXX XXX XXXX |
$XXX,XXX |
| XXX XX, XXXX |
XXXXXX XXX XXXX |
$XXX,XXX |
| XXXXXXXX XXXX | XXX XX, XXXX | $575,000 XXX XXXX |
| XXXXXXXX XXXXXX | XXX XX, XXXX | $499,900 XXX XXXX |

St Theresa Catholic School
Elementary: CatholicDr Robert Thornton Public School
Elementary: PublicÉÉC Jean-Paul II
Elementary: CatholicC E Broughton Public School
Elementary: PublicBellwood Public School
Elementary: PublicPringle Creek Public School
Elementary: PublicFather Donald MacLellan Catholic Sec Sch Catholic School
Secondary: CatholicHenry Street High School
Secondary: PublicMonsignor Paul Dwyer Catholic High School
Secondary: CatholicR S Mclaughlin Collegiate and Vocational Institute
Secondary: PublicAnderson Collegiate and Vocational Institute
Secondary: PublicFather Leo J Austin Catholic Secondary School
Secondary: Catholic

