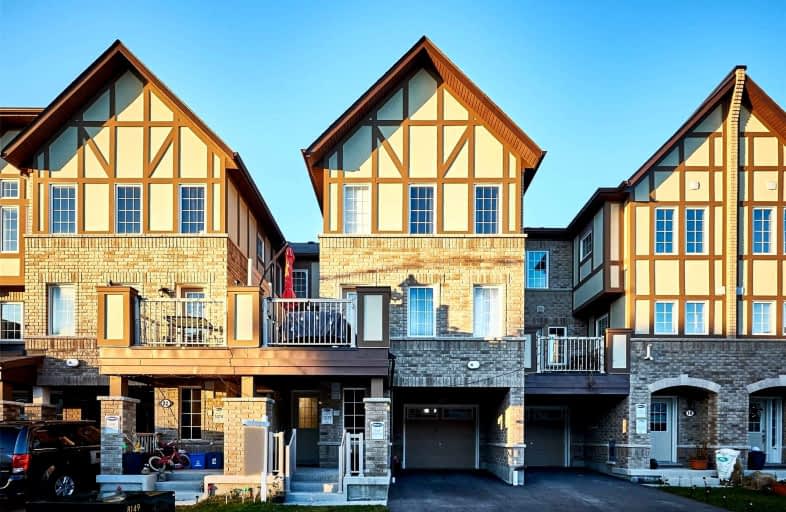
All Saints Elementary Catholic School
Elementary: Catholic
2.36 km
Earl A Fairman Public School
Elementary: Public
1.81 km
St John the Evangelist Catholic School
Elementary: Catholic
1.29 km
St Marguerite d'Youville Catholic School
Elementary: Catholic
1.54 km
West Lynde Public School
Elementary: Public
1.49 km
Colonel J E Farewell Public School
Elementary: Public
1.29 km
ÉSC Saint-Charles-Garnier
Secondary: Catholic
4.89 km
Henry Street High School
Secondary: Public
2.09 km
All Saints Catholic Secondary School
Secondary: Catholic
2.28 km
Anderson Collegiate and Vocational Institute
Secondary: Public
3.95 km
Father Leo J Austin Catholic Secondary School
Secondary: Catholic
4.90 km
Donald A Wilson Secondary School
Secondary: Public
2.10 km














