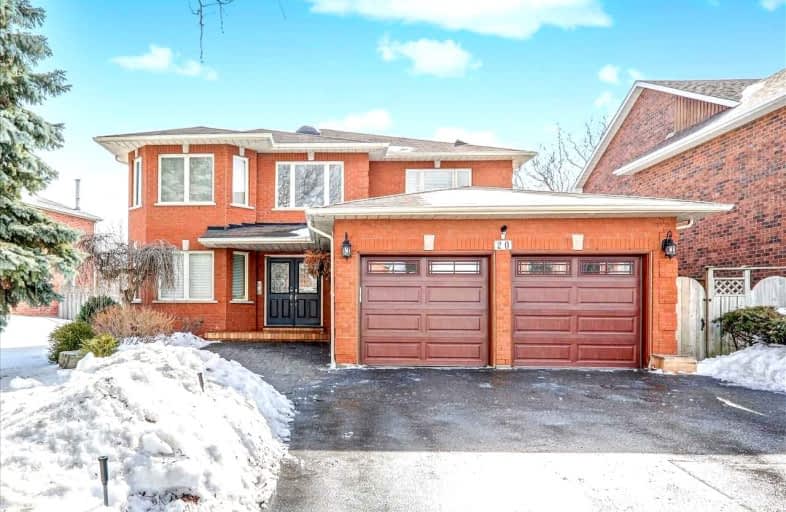Sold on Feb 17, 2022
Note: Property is not currently for sale or for rent.

-
Type: Detached
-
Style: 2-Storey
-
Size: 3000 sqft
-
Lot Size: 50 x 220 Feet
-
Age: No Data
-
Taxes: $7,434 per year
-
Days on Site: 7 Days
-
Added: Feb 10, 2022 (1 week on market)
-
Updated:
-
Last Checked: 3 months ago
-
MLS®#: E5497934
-
Listed By: Homelife/future realty inc., brokerage
Rarely Offered Custom Built 5 Bedroom Brick Home In Sought After Blue Grass Meadows. Massive Oversized Private Lot With Fruit Trees, L/Deck With An Amazing Gazebo, Above Ground Pool And A Shed Complete With Hydro. Main Floor Bedroom And 3 Piece Bathroom. Huge Family Sized Kitchen Overlooks Sunken Family Room. Private Office And Formal Dinning Room. Huge Master Bedroom With Sitting Area, 5 Piece Ensuite With Fireplace & Jacuzzi.
Extras
Approx 3200 Sq Ft, Gleaming Hrwd Floors, Gazebo, Awning, Above Ground Pool,2 Fridge,2 Stove, B/I Dw, B/I Micro, Washer& Dryer, Gdo, Shed, Window Coverings,Alarm System, Solar Panel Rental ($0), Income Yearly From Solar Panel. Hwtr.
Property Details
Facts for 20 Goodwood Drive, Whitby
Status
Days on Market: 7
Last Status: Sold
Sold Date: Feb 17, 2022
Closed Date: Apr 05, 2022
Expiry Date: May 31, 2022
Sold Price: $1,758,000
Unavailable Date: Feb 17, 2022
Input Date: Feb 10, 2022
Prior LSC: Listing with no contract changes
Property
Status: Sale
Property Type: Detached
Style: 2-Storey
Size (sq ft): 3000
Area: Whitby
Community: Blue Grass Meadows
Availability Date: Tba
Inside
Bedrooms: 5
Bedrooms Plus: 1
Bathrooms: 4
Kitchens: 1
Kitchens Plus: 1
Rooms: 9
Den/Family Room: Yes
Air Conditioning: Central Air
Fireplace: Yes
Laundry Level: Main
Central Vacuum: Y
Washrooms: 4
Building
Basement: Finished
Basement 2: Sep Entrance
Heat Type: Forced Air
Heat Source: Gas
Exterior: Brick
Water Supply: Municipal
Special Designation: Unknown
Parking
Driveway: Private
Garage Spaces: 2
Garage Type: Attached
Covered Parking Spaces: 4
Total Parking Spaces: 6
Fees
Tax Year: 2021
Tax Legal Description: Pt N1/2 Lot 22 Con 2 Whitby, Now Pt 1 Plan 40R9566
Taxes: $7,434
Land
Cross Street: Anderson & Manning
Municipality District: Whitby
Fronting On: South
Pool: Abv Grnd
Sewer: Sewers
Lot Depth: 220 Feet
Lot Frontage: 50 Feet
Additional Media
- Virtual Tour: https://realtypresents.com/vtour/20GoodwoodDr/index_.php
Rooms
Room details for 20 Goodwood Drive, Whitby
| Type | Dimensions | Description |
|---|---|---|
| Kitchen Main | 6.25 x 6.50 | W/O To Deck |
| Family Main | 3.30 x 4.40 | Sunken Bath |
| Office Main | 3.15 x 3.30 | Hardwood Floor |
| Dining Main | 3.35 x 4.07 | French Doors |
| Br Main | 3.20 x 4.65 | Hardwood Floor |
| Prim Bdrm 2nd | 6.10 x 6.35 | W/I Closet |
| 2nd Br 2nd | 3.85 x 4.10 | Hardwood Floor |
| 3rd Br 2nd | 3.20 x 3.80 | Hardwood Floor |
| 4th Br 2nd | 3.20 x 3.60 | Double Closet |
| Kitchen Bsmt | 3.90 x 5.20 | Modern Kitchen |
| Living Bsmt | 4.07 x 5.10 | Open Concept |
| Br Bsmt | 3.20 x 6.50 | 4 Pc Ensuite |
| XXXXXXXX | XXX XX, XXXX |
XXXX XXX XXXX |
$X,XXX,XXX |
| XXX XX, XXXX |
XXXXXX XXX XXXX |
$X,XXX,XXX | |
| XXXXXXXX | XXX XX, XXXX |
XXXX XXX XXXX |
$X,XXX,XXX |
| XXX XX, XXXX |
XXXXXX XXX XXXX |
$X,XXX,XXX |
| XXXXXXXX XXXX | XXX XX, XXXX | $1,758,000 XXX XXXX |
| XXXXXXXX XXXXXX | XXX XX, XXXX | $1,199,800 XXX XXXX |
| XXXXXXXX XXXX | XXX XX, XXXX | $1,353,000 XXX XXXX |
| XXXXXXXX XXXXXX | XXX XX, XXXX | $1,199,000 XXX XXXX |

St Theresa Catholic School
Elementary: CatholicDr Robert Thornton Public School
Elementary: PublicC E Broughton Public School
Elementary: PublicGlen Dhu Public School
Elementary: PublicPringle Creek Public School
Elementary: PublicJulie Payette
Elementary: PublicFather Donald MacLellan Catholic Sec Sch Catholic School
Secondary: CatholicHenry Street High School
Secondary: PublicMonsignor Paul Dwyer Catholic High School
Secondary: CatholicAnderson Collegiate and Vocational Institute
Secondary: PublicFather Leo J Austin Catholic Secondary School
Secondary: CatholicSinclair Secondary School
Secondary: Public- — bath
- — bed
- — sqft
Lot 13 Robert Attersley Drive Drive East, Whitby, Ontario • L1R 0B6 • Taunton North
- — bath
- — bed
- — sqft
72 Willowbrook Drive, Whitby, Ontario • L1R 2A8 • Pringle Creek




