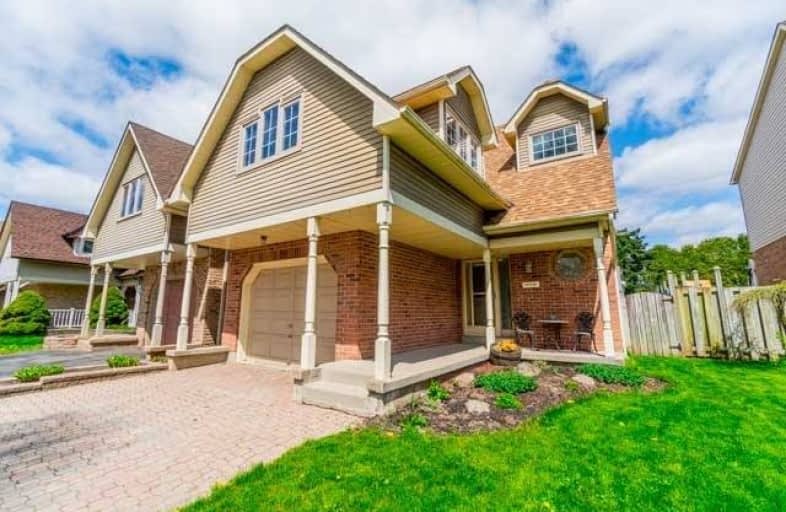
St Bernard Catholic School
Elementary: Catholic
1.22 km
Fallingbrook Public School
Elementary: Public
1.56 km
St Matthew the Evangelist Catholic School
Elementary: Catholic
1.34 km
Glen Dhu Public School
Elementary: Public
0.45 km
Pringle Creek Public School
Elementary: Public
0.96 km
Julie Payette
Elementary: Public
1.69 km
ÉSC Saint-Charles-Garnier
Secondary: Catholic
2.66 km
Henry Street High School
Secondary: Public
3.24 km
Anderson Collegiate and Vocational Institute
Secondary: Public
1.63 km
Father Leo J Austin Catholic Secondary School
Secondary: Catholic
1.27 km
Donald A Wilson Secondary School
Secondary: Public
2.63 km
Sinclair Secondary School
Secondary: Public
2.16 km





