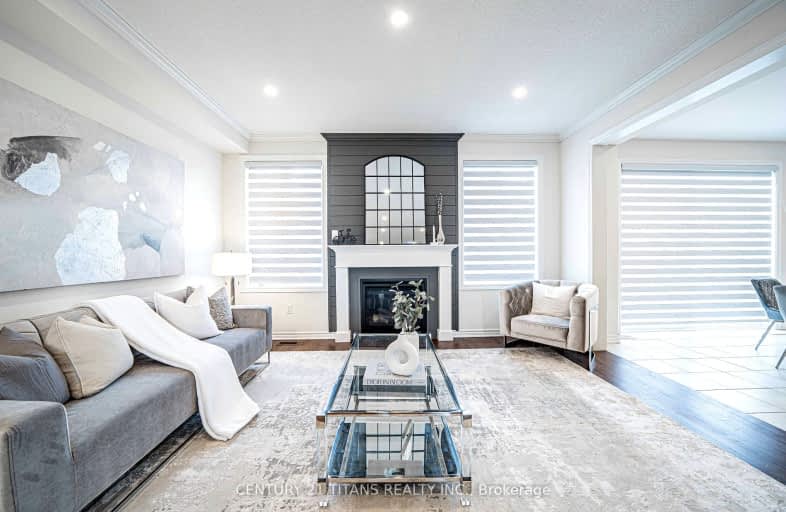Car-Dependent
- Almost all errands require a car.
3
/100
Some Transit
- Most errands require a car.
41
/100
Somewhat Bikeable
- Most errands require a car.
31
/100

All Saints Elementary Catholic School
Elementary: Catholic
1.74 km
St John the Evangelist Catholic School
Elementary: Catholic
1.86 km
Colonel J E Farewell Public School
Elementary: Public
0.69 km
St Luke the Evangelist Catholic School
Elementary: Catholic
2.39 km
Captain Michael VandenBos Public School
Elementary: Public
1.98 km
Williamsburg Public School
Elementary: Public
2.27 km
ÉSC Saint-Charles-Garnier
Secondary: Catholic
4.18 km
Archbishop Denis O'Connor Catholic High School
Secondary: Catholic
4.39 km
Henry Street High School
Secondary: Public
2.88 km
All Saints Catholic Secondary School
Secondary: Catholic
1.64 km
Donald A Wilson Secondary School
Secondary: Public
1.51 km
J Clarke Richardson Collegiate
Secondary: Public
3.94 km
-
Baycliffe Park
67 Baycliffe Dr, Whitby ON L1P 1W7 2.19km -
Country Lane Park
Whitby ON 2.45km -
Peel Park
Burns St (Athol St), Whitby ON 3.47km
-
RBC Royal Bank ATM
1755 Dundas St W, Whitby ON L1P 1Y9 1.62km -
TD Bank Financial Group
404 Dundas St W, Whitby ON L1N 2M7 2.56km -
CoinFlip Bitcoin ATM
300 Dundas St E, Whitby ON L1N 2J1 3.12km














