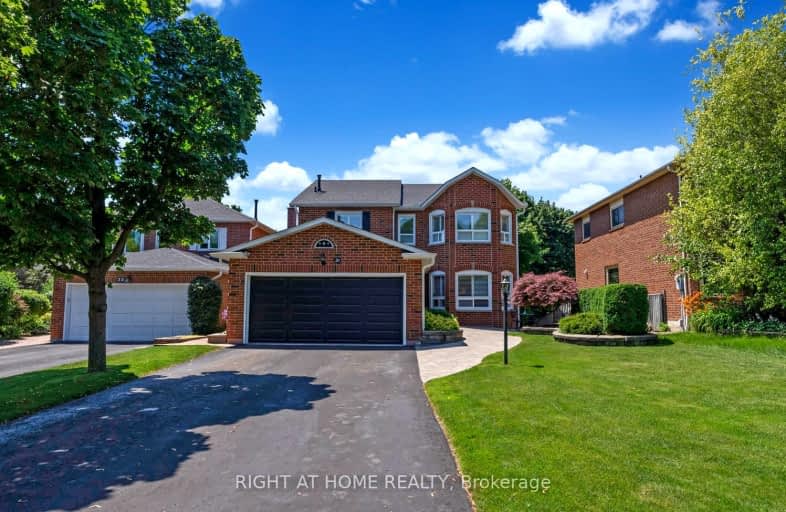Car-Dependent
- Almost all errands require a car.
19
/100
Some Transit
- Most errands require a car.
34
/100
Somewhat Bikeable
- Most errands require a car.
32
/100

All Saints Elementary Catholic School
Elementary: Catholic
1.29 km
Earl A Fairman Public School
Elementary: Public
0.94 km
St John the Evangelist Catholic School
Elementary: Catholic
0.89 km
St Marguerite d'Youville Catholic School
Elementary: Catholic
1.66 km
West Lynde Public School
Elementary: Public
1.54 km
Colonel J E Farewell Public School
Elementary: Public
0.62 km
ÉSC Saint-Charles-Garnier
Secondary: Catholic
3.78 km
Henry Street High School
Secondary: Public
1.96 km
All Saints Catholic Secondary School
Secondary: Catholic
1.23 km
Anderson Collegiate and Vocational Institute
Secondary: Public
3.12 km
Father Leo J Austin Catholic Secondary School
Secondary: Catholic
3.72 km
Donald A Wilson Secondary School
Secondary: Public
1.03 km














