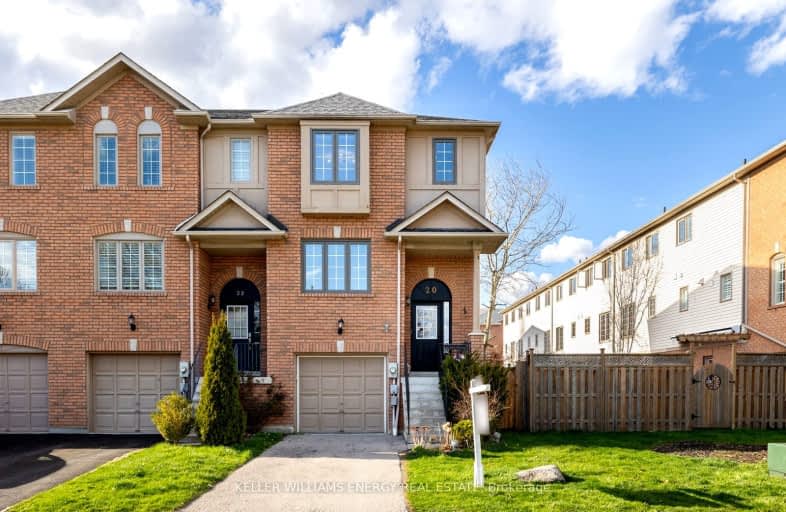Somewhat Walkable
- Some errands can be accomplished on foot.
Some Transit
- Most errands require a car.
Bikeable
- Some errands can be accomplished on bike.

St Theresa Catholic School
Elementary: CatholicÉÉC Jean-Paul II
Elementary: CatholicC E Broughton Public School
Elementary: PublicSir William Stephenson Public School
Elementary: PublicPringle Creek Public School
Elementary: PublicJulie Payette
Elementary: PublicHenry Street High School
Secondary: PublicAll Saints Catholic Secondary School
Secondary: CatholicAnderson Collegiate and Vocational Institute
Secondary: PublicFather Leo J Austin Catholic Secondary School
Secondary: CatholicDonald A Wilson Secondary School
Secondary: PublicSinclair Secondary School
Secondary: Public-
Peel Park
Burns St (Athol St), Whitby ON 1.23km -
E. A. Fairman park
1.7km -
Central Park
Michael Blvd, Whitby ON 2.22km
-
BMO Bank of Montreal
403 Brock St S, Whitby ON L1N 4K5 1.05km -
RBC Royal Bank
714 Rossland Rd E (Garden), Whitby ON L1N 9L3 1.99km -
CIBC Cash Dispenser
700 Victoria St W, Whitby ON L1N 0E8 3.08km
- 3 bath
- 3 bed
- 1400 sqft
01-1610 Crawforth Street, Whitby, Ontario • L1N 9B1 • Blue Grass Meadows
- 4 bath
- 3 bed
- 1200 sqft
34-1610 Crawforth Street, Whitby, Ontario • L1N 9B1 • Blue Grass Meadows
- 3 bath
- 3 bed
- 1400 sqft
09-1640 Nichol Avenue, Whitby, Ontario • L1N 8P6 • Blue Grass Meadows
- 3 bath
- 3 bed
- 2000 sqft
96 Donald Fleming Way North, Whitby, Ontario • L1R 0N8 • Pringle Creek
- 2 bath
- 3 bed
- 1200 sqft
145-10 Bassett Boulevard, Whitby, Ontario • L1N 9C3 • Pringle Creek













