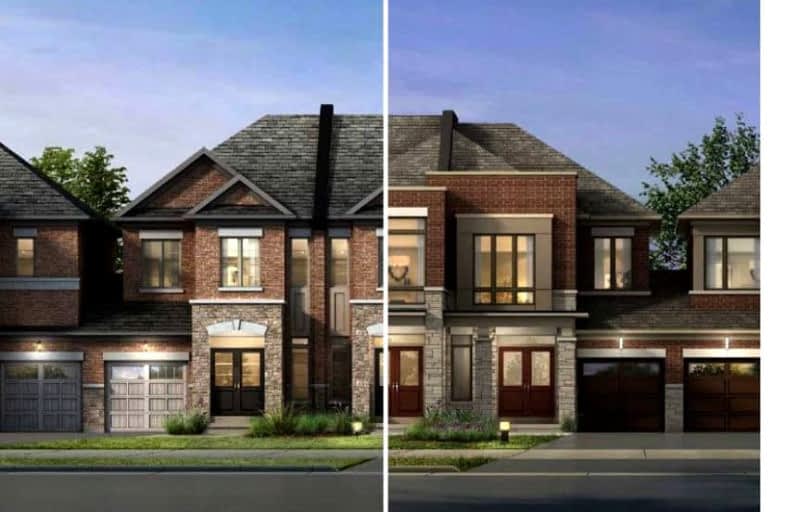Car-Dependent
- Almost all errands require a car.
0
/100
Some Transit
- Most errands require a car.
38
/100
Somewhat Bikeable
- Most errands require a car.
27
/100

All Saints Elementary Catholic School
Elementary: Catholic
1.24 km
Colonel J E Farewell Public School
Elementary: Public
1.42 km
St Luke the Evangelist Catholic School
Elementary: Catholic
1.14 km
Jack Miner Public School
Elementary: Public
1.96 km
Captain Michael VandenBos Public School
Elementary: Public
0.91 km
Williamsburg Public School
Elementary: Public
0.79 km
ÉSC Saint-Charles-Garnier
Secondary: Catholic
2.92 km
Henry Street High School
Secondary: Public
3.91 km
All Saints Catholic Secondary School
Secondary: Catholic
1.18 km
Father Leo J Austin Catholic Secondary School
Secondary: Catholic
3.76 km
Donald A Wilson Secondary School
Secondary: Public
1.27 km
Sinclair Secondary School
Secondary: Public
4.10 km
-
Country Lane Park
Whitby ON 1.17km -
Fallingbrook Park
3.85km -
Rotary Centennial Park
Whitby ON 4.36km
-
RBC Royal Bank
480 Taunton Rd E (Baldwin), Whitby ON L1N 5R5 2.89km -
CIBC Cash Dispenser
1755 Dundas St W, Whitby ON L1P 1Y9 2.99km -
TD Bank Financial Group
3050 Garden St (at Rossland Rd), Whitby ON L1R 2G7 3.1km












