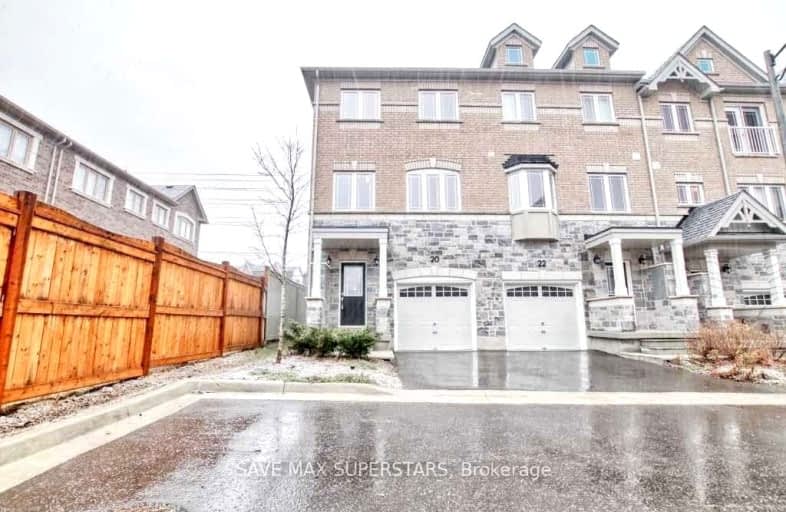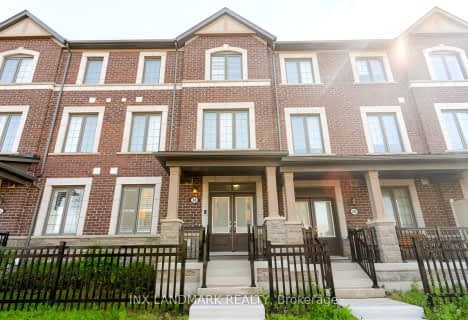Somewhat Walkable
- Some errands can be accomplished on foot.
62
/100
Some Transit
- Most errands require a car.
42
/100
Somewhat Bikeable
- Most errands require a car.
45
/100

All Saints Elementary Catholic School
Elementary: Catholic
1.23 km
Earl A Fairman Public School
Elementary: Public
1.34 km
Ormiston Public School
Elementary: Public
1.47 km
St Matthew the Evangelist Catholic School
Elementary: Catholic
1.20 km
Jack Miner Public School
Elementary: Public
1.62 km
Julie Payette
Elementary: Public
1.56 km
ÉSC Saint-Charles-Garnier
Secondary: Catholic
2.55 km
Henry Street High School
Secondary: Public
2.57 km
All Saints Catholic Secondary School
Secondary: Catholic
1.30 km
Anderson Collegiate and Vocational Institute
Secondary: Public
2.16 km
Father Leo J Austin Catholic Secondary School
Secondary: Catholic
2.04 km
Donald A Wilson Secondary School
Secondary: Public
1.28 km
-
Whitby Soccer Dome
695 ROSSLAND Rd W, Whitby ON 1.33km -
E. A. Fairman park
1.36km -
Country Lane Park
Whitby ON 1.86km
-
RBC Royal Bank
714 Rossland Rd E (Garden), Whitby ON L1N 9L3 1.03km -
BMO Bank of Montreal
403 Brock St S, Whitby ON L1N 4K5 2.24km -
TD Bank Financial Group
110 Taunton Rd W, Whitby ON L1R 3H8 2.36km




