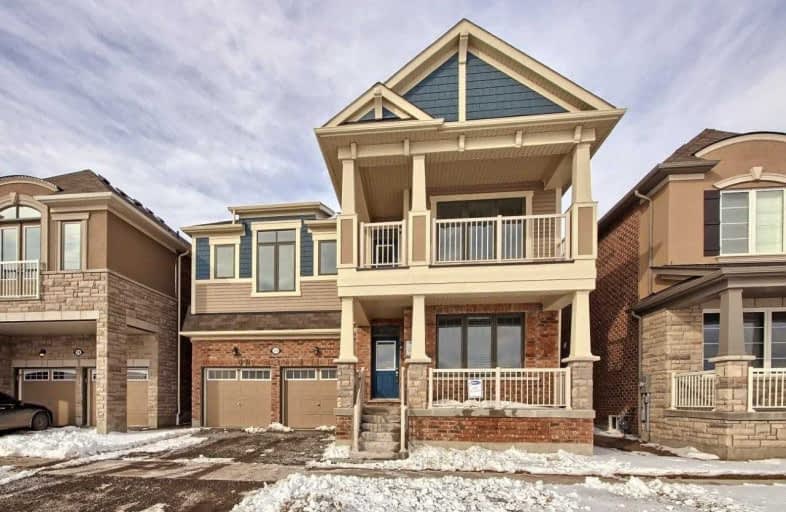Sold on Jan 25, 2020
Note: Property is not currently for sale or for rent.

-
Type: Detached
-
Style: 2-Storey
-
Size: 3000 sqft
-
Lot Size: 13.11 x 28.3 Metres
-
Age: New
-
Days on Site: 2 Days
-
Added: Jan 23, 2020 (2 days on market)
-
Updated:
-
Last Checked: 3 months ago
-
MLS®#: E4675269
-
Listed By: Norman hill realty inc., brokerage
Beautiful Brand New Never Lived In 5 Bedrooms 3,264 Sqft Double Car Garage 2-Storey Detached "The Perth I" Model. Amazing Open Concept Layout + Den With Hardwood & Ceramic Floors Throughout Main Level. Spacious Bedrooms On Upper Level With Broadloom And 9' Ceiling. R/I 3Pc Washroom In Basement.
Extras
Stainless Steel Appliances: Fridge, Stove, Dishwasher. White Washer & Dryer, Humidifier, Central Air & Window Coverings On Main Level And Master Room + Ensuite.
Property Details
Facts for 20 Westfield Drive, Whitby
Status
Days on Market: 2
Last Status: Sold
Sold Date: Jan 25, 2020
Closed Date: Feb 27, 2020
Expiry Date: May 01, 2020
Sold Price: $990,000
Unavailable Date: Jan 25, 2020
Input Date: Jan 24, 2020
Prior LSC: Listing with no contract changes
Property
Status: Sale
Property Type: Detached
Style: 2-Storey
Size (sq ft): 3000
Age: New
Area: Whitby
Community: Rural Whitby
Availability Date: Tbd
Inside
Bedrooms: 5
Bathrooms: 4
Kitchens: 1
Rooms: 11
Den/Family Room: No
Air Conditioning: Central Air
Fireplace: Yes
Laundry Level: Upper
Washrooms: 4
Building
Basement: Unfinished
Heat Type: Forced Air
Heat Source: Gas
Exterior: Brick
Water Supply: Municipal
Special Designation: Unknown
Parking
Driveway: Pvt Double
Garage Spaces: 2
Garage Type: Attached
Covered Parking Spaces: 2
Total Parking Spaces: 4
Fees
Tax Year: 2020
Tax Legal Description: Lot 151 Of Pt Of Lts 31, 32, 33, Con 2
Land
Cross Street: Des Newman Blvd & We
Municipality District: Whitby
Fronting On: North
Pool: None
Sewer: Sewers
Lot Depth: 28.3 Metres
Lot Frontage: 13.11 Metres
Rooms
Room details for 20 Westfield Drive, Whitby
| Type | Dimensions | Description |
|---|---|---|
| Breakfast Main | 3.04 x 5.18 | Ceramic Floor, W/O To Yard, Open Concept |
| Kitchen Main | 2.43 x 5.18 | Ceramic Floor, Stainless Steel Appl, Backsplash |
| Great Rm Main | 4.57 x 5.18 | Hardwood Floor, Gas Fireplace, Pot Lights |
| Dining Main | 3.96 x 3.96 | Hardwood Floor, Open Concept, Pot Lights |
| Den Main | 3.04 x 3.04 | Hardwood Floor |
| Living Main | 3.65 x 3.35 | Hardwood Floor |
| Master 2nd | 4.26 x 4.87 | Broadloom, 5 Pc Ensuite, W/I Closet |
| 2nd Br 2nd | 3.35 x 3.96 | Broadloom, Semi Ensuite, Closet |
| 3rd Br 2nd | 4.26 x 3.96 | Broadloom, Semi Ensuite, W/I Closet |
| 4th Br 2nd | 3.65 x 3.65 | Broadloom, W/I Closet |
| 5th Br 2nd | 3.65 x 3.35 | Broadloom, Closet |
| XXXXXXXX | XXX XX, XXXX |
XXXX XXX XXXX |
$XXX,XXX |
| XXX XX, XXXX |
XXXXXX XXX XXXX |
$XXX,XXX |
| XXXXXXXX XXXX | XXX XX, XXXX | $990,000 XXX XXXX |
| XXXXXXXX XXXXXX | XXX XX, XXXX | $999,000 XXX XXXX |

All Saints Elementary Catholic School
Elementary: CatholicEarl A Fairman Public School
Elementary: PublicSt John the Evangelist Catholic School
Elementary: CatholicWest Lynde Public School
Elementary: PublicColonel J E Farewell Public School
Elementary: PublicCaptain Michael VandenBos Public School
Elementary: PublicÉSC Saint-Charles-Garnier
Secondary: CatholicArchbishop Denis O'Connor Catholic High School
Secondary: CatholicHenry Street High School
Secondary: PublicAll Saints Catholic Secondary School
Secondary: CatholicFather Leo J Austin Catholic Secondary School
Secondary: CatholicDonald A Wilson Secondary School
Secondary: Public

