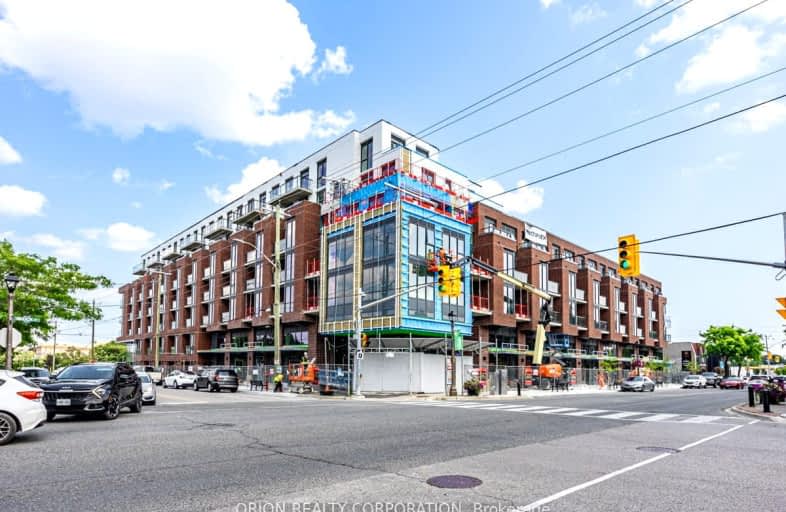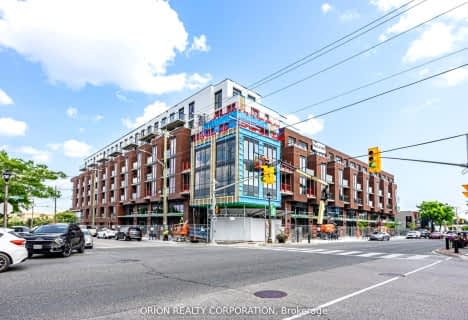Somewhat Walkable
- Some errands can be accomplished on foot.
Some Transit
- Most errands require a car.
Bikeable
- Some errands can be accomplished on bike.

Earl A Fairman Public School
Elementary: PublicSt John the Evangelist Catholic School
Elementary: CatholicSt Marguerite d'Youville Catholic School
Elementary: CatholicWest Lynde Public School
Elementary: PublicSir William Stephenson Public School
Elementary: PublicJulie Payette
Elementary: PublicHenry Street High School
Secondary: PublicAll Saints Catholic Secondary School
Secondary: CatholicAnderson Collegiate and Vocational Institute
Secondary: PublicFather Leo J Austin Catholic Secondary School
Secondary: CatholicDonald A Wilson Secondary School
Secondary: PublicSinclair Secondary School
Secondary: Public-
The Tap & Tankard
224 Brock Street S, Whitby, ON L1N 4K1 0.06km -
Hops House
121 Green St, Whitby, ON L1N 4C9 0.1km -
Green Street Mansion
121 Green St, Whitby, ON L1N 3Z2 0.1km
-
Brock St Espresso
131 Brock Street S, Whitby, ON L1N 4J9 0.07km -
8-Bit Beans
100 Brock Street S, Whitby, ON L1N 4J8 0.14km -
The Food And Art Café
105 Dundas St W, Whitby, ON L1N 2M1 0.15km
-
GoodLife Fitness
75 Consumers Dr, Whitby, ON L1N 2C2 2.57km -
fit4less
3500 Brock Street N, Unit 1, Whitby, ON L1R 3J4 3.33km -
Crunch Fitness
1629 Victoria Street E, Whitby, ON L1N 9W4 3.45km
-
I.D.A. - Jerry's Drug Warehouse
223 Brock St N, Whitby, ON L1N 4N6 0.42km -
Shoppers Drug Mart
910 Dundas Street W, Whitby, ON L1P 1P7 1.73km -
Shoppers Drug Mart
1801 Dundas Street E, Whitby, ON L1N 2L3 3.09km
-
The Tap & Tankard
224 Brock Street S, Whitby, ON L1N 4K1 0.06km -
Gangster Cheese
112 Colborne Street E, Whitby, ON L1N 1V8 0.07km -
Nick's Grill
107 Colborne Street W, Whitby, ON L1N 1X2 0.08km
-
Whitby Mall
1615 Dundas Street E, Whitby, ON L1N 7G3 2.57km -
Oshawa Centre
419 King Street West, Oshawa, ON L1J 2K5 5.19km -
Canadian Tire
155 Consumers Drive, Whitby, ON L1N 1C4 1.49km
-
Freshco
350 Brock Street S, Whitby, ON L1N 4K4 0.24km -
Shoppers Drug Mart
910 Dundas Street W, Whitby, ON L1P 1P7 1.73km -
Joe's No Frills
920 Dundas Street W, Whitby, ON L1P 1P7 1.86km
-
LCBO
629 Victoria Street W, Whitby, ON L1N 0E4 2.21km -
Liquor Control Board of Ontario
74 Thickson Road S, Whitby, ON L1N 7T2 2.39km -
LCBO
400 Gibb Street, Oshawa, ON L1J 0B2 5.32km
-
Carwash Central
800 Brock Street North, Whitby, ON L1N 4J5 1.25km -
Petro-Canada
1 Paisley Court, Whitby, ON L1N 9L2 1.35km -
Gus Brown Buick GMC
1201 Dundas Street E, Whitby, ON L1N 2K6 1.66km
-
Landmark Cinemas
75 Consumers Drive, Whitby, ON L1N 9S2 2.42km -
Cineplex Odeon
248 Kingston Road E, Ajax, ON L1S 1G1 5.76km -
Regent Theatre
50 King Street E, Oshawa, ON L1H 1B3 6.72km
-
Whitby Public Library
405 Dundas Street W, Whitby, ON L1N 6A1 0.4km -
Whitby Public Library
701 Rossland Road E, Whitby, ON L1N 8Y9 2.34km -
Oshawa Public Library, McLaughlin Branch
65 Bagot Street, Oshawa, ON L1H 1N2 6.37km
-
Ontario Shores Centre for Mental Health Sciences
700 Gordon Street, Whitby, ON L1N 5S9 3.38km -
Lakeridge Health
1 Hospital Court, Oshawa, ON L1G 2B9 6.1km -
Lakeridge Health Ajax Pickering Hospital
580 Harwood Avenue S, Ajax, ON L1S 2J4 7.63km
- 2 bath
- 2 bed
- 1000 sqft
501-712 Rossland Road West, Whitby, Ontario • L1N 9E8 • Pringle Creek
- 2 bath
- 2 bed
- 1000 sqft
1209-711 Rossland Road East, Whitby, Ontario • L1N 8Z1 • Pringle Creek
- 2 bath
- 2 bed
- 700 sqft
220-201 Brock Street South, Whitby, Ontario • L1N 4K2 • Downtown Whitby
- 1 bath
- 1 bed
- 700 sqft
904-712 Rossland Road East, Whitby, Ontario • L1N 9E8 • Pringle Creek
- 2 bath
- 2 bed
- 1000 sqft
612-712 Rossland Road East, Whitby, Ontario • L1N 9E8 • Pringle Creek
- 2 bath
- 1 bed
- 600 sqft
214-201 Brock Street South, Whitby, Ontario • L1N 4K2 • Downtown Whitby
- 2 bath
- 2 bed
- 1000 sqft
401-712 Rossland Road East, Whitby, Ontario • L1N 9E8 • Pringle Creek
- 2 bath
- 2 bed
- 600 sqft
311-201 Brock Street South, Whitby, Ontario • L1N 4K2 • Downtown Whitby
- 2 bath
- 2 bed
- 800 sqft
604-711 Rossland Road East, Whitby, Ontario • L1N 8Z1 • Pringle Creek














