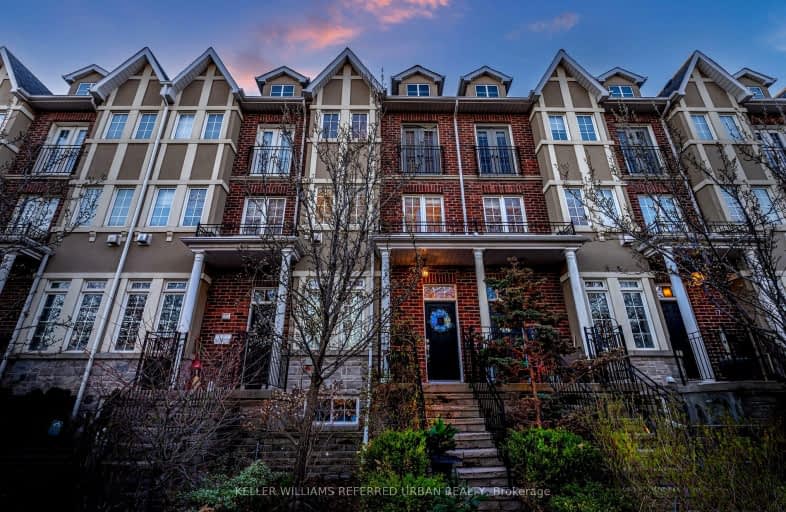
3D Walkthrough
Very Walkable
- Most errands can be accomplished on foot.
88
/100
Good Transit
- Some errands can be accomplished by public transportation.
66
/100
Very Bikeable
- Most errands can be accomplished on bike.
75
/100

George R Gauld Junior School
Elementary: Public
0.36 km
St Louis Catholic School
Elementary: Catholic
0.97 km
David Hornell Junior School
Elementary: Public
0.74 km
St Leo Catholic School
Elementary: Catholic
0.34 km
Second Street Junior Middle School
Elementary: Public
1.47 km
John English Junior Middle School
Elementary: Public
0.67 km
The Student School
Secondary: Public
4.76 km
Lakeshore Collegiate Institute
Secondary: Public
2.46 km
Etobicoke School of the Arts
Secondary: Public
1.57 km
Etobicoke Collegiate Institute
Secondary: Public
4.13 km
Father John Redmond Catholic Secondary School
Secondary: Catholic
2.95 km
Bishop Allen Academy Catholic Secondary School
Secondary: Catholic
1.94 km
-
Grand Avenue Park
Toronto ON 0.96km -
Humber Bay Park West
100 Humber Bay Park Rd W, Toronto ON 1.47km -
Humber Bay Promenade Park
Lakeshore Blvd W (Lakeshore & Park Lawn), Toronto ON 1.65km
-
RBC Royal Bank
1000 the Queensway, Etobicoke ON M8Z 1P7 1.38km -
TD Bank Financial Group
1048 Islington Ave, Etobicoke ON M8Z 6A4 2.53km -
CIBC
4914 Dundas St W (at Burnhamthorpe Rd.), Toronto ON M9A 1B5 4.31km

