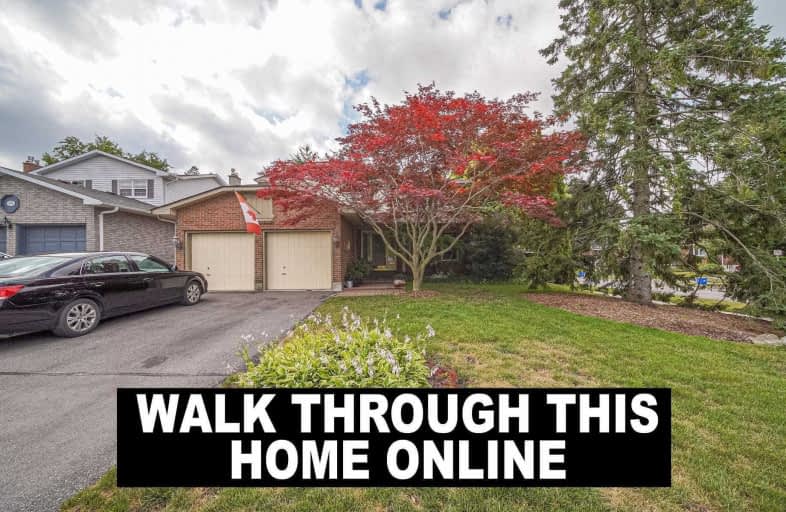
3D Walkthrough

Earl A Fairman Public School
Elementary: Public
1.36 km
St Marguerite d'Youville Catholic School
Elementary: Catholic
1.18 km
ÉÉC Jean-Paul II
Elementary: Catholic
1.11 km
West Lynde Public School
Elementary: Public
1.15 km
Sir William Stephenson Public School
Elementary: Public
0.86 km
Julie Payette
Elementary: Public
1.11 km
Henry Street High School
Secondary: Public
0.60 km
All Saints Catholic Secondary School
Secondary: Catholic
3.03 km
Anderson Collegiate and Vocational Institute
Secondary: Public
1.72 km
Father Leo J Austin Catholic Secondary School
Secondary: Catholic
4.01 km
Donald A Wilson Secondary School
Secondary: Public
2.86 km
Sinclair Secondary School
Secondary: Public
4.89 km





