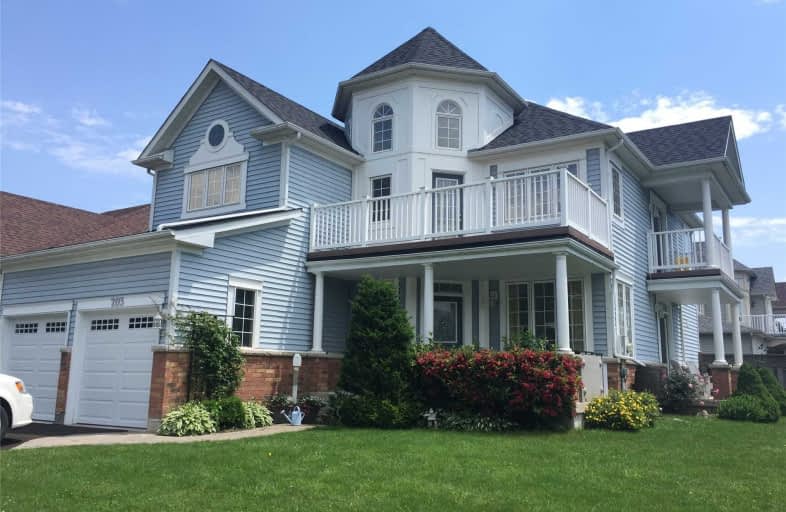
Earl A Fairman Public School
Elementary: Public
3.40 km
St John the Evangelist Catholic School
Elementary: Catholic
2.81 km
St Marguerite d'Youville Catholic School
Elementary: Catholic
2.06 km
West Lynde Public School
Elementary: Public
2.18 km
Sir William Stephenson Public School
Elementary: Public
2.54 km
Whitby Shores P.S. Public School
Elementary: Public
0.52 km
Henry Street High School
Secondary: Public
2.34 km
All Saints Catholic Secondary School
Secondary: Catholic
4.71 km
Anderson Collegiate and Vocational Institute
Secondary: Public
4.57 km
Father Leo J Austin Catholic Secondary School
Secondary: Catholic
6.69 km
Donald A Wilson Secondary School
Secondary: Public
4.51 km
Ajax High School
Secondary: Public
4.72 km






