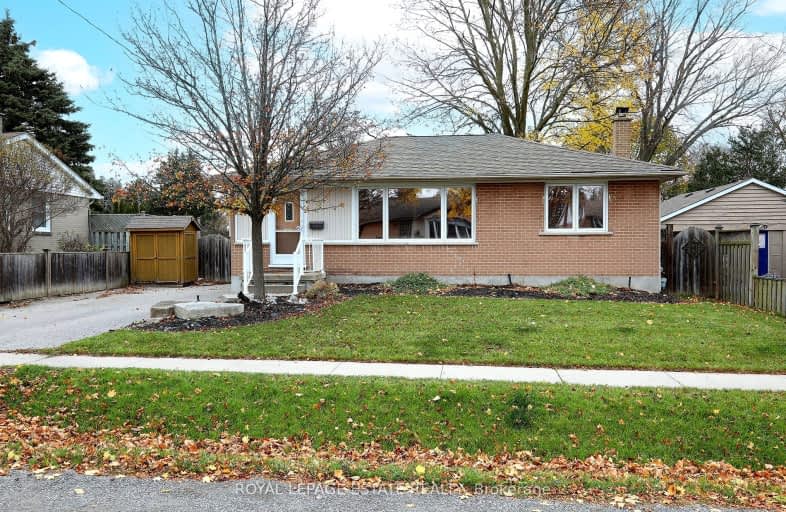Somewhat Walkable
- Some errands can be accomplished on foot.
59
/100
Some Transit
- Most errands require a car.
43
/100
Somewhat Bikeable
- Most errands require a car.
48
/100

All Saints Elementary Catholic School
Elementary: Catholic
1.94 km
Earl A Fairman Public School
Elementary: Public
0.60 km
St John the Evangelist Catholic School
Elementary: Catholic
0.11 km
St Marguerite d'Youville Catholic School
Elementary: Catholic
0.92 km
West Lynde Public School
Elementary: Public
0.80 km
Colonel J E Farewell Public School
Elementary: Public
1.39 km
ÉSC Saint-Charles-Garnier
Secondary: Catholic
4.28 km
Henry Street High School
Secondary: Public
1.17 km
All Saints Catholic Secondary School
Secondary: Catholic
1.90 km
Anderson Collegiate and Vocational Institute
Secondary: Public
2.68 km
Father Leo J Austin Catholic Secondary School
Secondary: Catholic
3.91 km
Donald A Wilson Secondary School
Secondary: Public
1.70 km
-
Otter Creek Park
Between Frost, Ormandy, Barrow & Habitant, Whitby ON 0.95km -
Bradley Park
Whitby ON 1.58km -
Country Lane Park
Whitby ON 2.97km
-
President's Choice Financial ATM
920 Dundas St W, Whitby ON L1P 1P7 0.73km -
CoinFlip Bitcoin ATM
300 Dundas St E, Whitby ON L1N 2J1 1.4km -
TD Bank Financial Group
80 Thickson Rd N (Nichol Ave), Whitby ON L1N 3R1 3.48km














